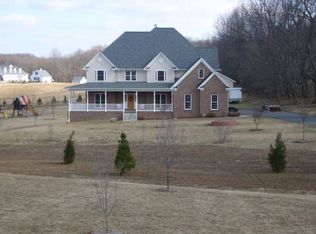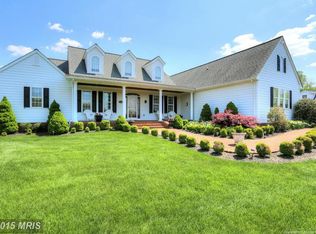Gorgeous View, Beautiful House, Land Set for your Farmette! Apprx 3200 SF Open Concept Cape Cod made of Split Face Block & adorned with a Wrap Around Covered Porch with Trex Decking. Master Bedrooms on Main and Upper - total of 3 Finished Bedrooms. Upper Loft & Unfinished Bonus Room (4th Bedroom or Large Office.) Main Level Features Spacious Foyer, Great Room, Kitchen & Dining. Custom Kraftmaid Kitchen Cabinets w/Top of the Line Stainless Appliances, Granite Counters, Island & Ceramic Flooring. 5" Wide Natural Birch Flooring Throughout Living and Bedrooms. 40x30 Detached Split Face Block Garage w/Extra Tall Doors and Entire Upper Level - 1200SF - for office/storage/apartment. 16x12 Metal & Block Livestock Barn. Water and Electric to Garage & Barn. Property is partially fenced - the land goes to the rear, behind the house, behind the fencing - see plat. Ag Zoning.
This property is off market, which means it's not currently listed for sale or rent on Zillow. This may be different from what's available on other websites or public sources.

