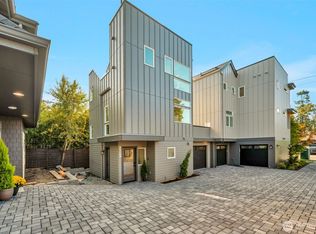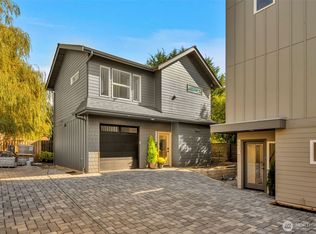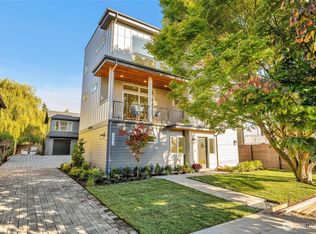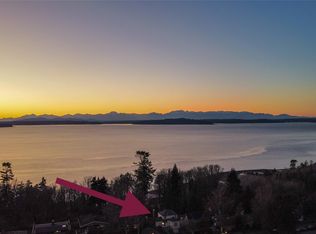Sold
Listed by:
Peter Phillips,
Realogics Sotheby's Int'l Rlty
Bought with: Windermere Real Estate Co.
$1,300,000
5655 49th Avenue SW, Seattle, WA 98136
5beds
2,760sqft
Single Family Residence
Built in 1952
6,799.72 Square Feet Lot
$1,291,800 Zestimate®
$471/sqft
$4,151 Estimated rent
Home value
$1,291,800
$1.19M - $1.40M
$4,151/mo
Zestimate® history
Loading...
Owner options
Explore your selling options
What's special
W Seattle mid-century w/VIEWS of SOUND. Open floor plan, new roof 2012. New Lochinvar tankless/boiler system & upper/lower 5-star gas fireplcs. Electric car/garage. Hardwd main flr. Radiant hot H20 heat. Remodeled lower level w/high ceiling. 2 bdrms up. 3 lower level or 2+den. Lovely back garden landscapped H20 sound views w/Koi pond! Sited tree-lined street in highly desireable Seaview community. Close to "the Junctions" and all of its activities! Enjoy technicolor Sunsets & Sound views on fully landscaped front/back. Home can easily accommodate a 2nd story w/large attic off upward leading stairway. Kitchen/bathroom updating needed; but fabulous flr plan. This home has great bones! Year-Round/Four-Seasons. LAST PRICE REDUCTION!!!
Zillow last checked: 8 hours ago
Listing updated: August 11, 2025 at 04:02am
Listed by:
Peter Phillips,
Realogics Sotheby's Int'l Rlty
Bought with:
Marshall D. Longtin, 52363
Windermere Real Estate Co.
Marshall D. Longtin, 52363
Windermere Real Estate Co.
Source: NWMLS,MLS#: 2354716
Facts & features
Interior
Bedrooms & bathrooms
- Bedrooms: 5
- Bathrooms: 2
- Full bathrooms: 2
- Main level bathrooms: 1
- Main level bedrooms: 3
Primary bedroom
- Level: Main
Bedroom
- Level: Main
Bedroom
- Level: Lower
Bedroom
- Level: Lower
Bedroom
- Level: Main
Bathroom full
- Level: Lower
Bathroom full
- Level: Main
Bonus room
- Level: Lower
Dining room
- Level: Main
Entry hall
- Level: Main
Living room
- Level: Main
Utility room
- Level: Lower
Heating
- Fireplace, Baseboard, Hot Water Recirc Pump, Natural Gas
Cooling
- None
Appliances
- Included: Dishwasher(s), Disposal, Dryer(s), Microwave(s), Refrigerator(s), Stove(s)/Range(s), Garbage Disposal
Features
- Flooring: Hardwood, Carpet
- Basement: Daylight,Finished
- Number of fireplaces: 2
- Fireplace features: Gas, Lower Level: 1, Main Level: 1, Fireplace
Interior area
- Total structure area: 2,760
- Total interior livable area: 2,760 sqft
Property
Parking
- Total spaces: 1
- Parking features: Attached Garage
- Attached garage spaces: 1
Features
- Levels: One
- Stories: 1
- Entry location: Main
- Patio & porch: Fireplace
- Has view: Yes
- View description: Bay, Ocean, Sound, Territorial
- Has water view: Yes
- Water view: Bay,Ocean,Sound
Lot
- Size: 6,799 sqft
- Features: Sidewalk, Cable TV, Deck, Fenced-Fully, Gas Available, Green House, Patio
- Topography: Level
- Residential vegetation: Garden Space
Details
- Parcel number: 2815600305
- Zoning description: Jurisdiction: City
- Special conditions: Standard
Construction
Type & style
- Home type: SingleFamily
- Architectural style: Northwest Contemporary
- Property subtype: Single Family Residence
Materials
- Brick
- Foundation: Slab
- Roof: Composition
Condition
- Very Good
- Year built: 1952
Utilities & green energy
- Electric: Company: Seattle City Light
- Sewer: Sewer Connected, Company: Seattle Public Utilities
- Water: Public, Company: Seattle Public Utilities
Community & neighborhood
Location
- Region: Seattle
- Subdivision: Seaview
Other
Other facts
- Listing terms: Cash Out,Conventional
- Cumulative days on market: 71 days
Price history
| Date | Event | Price |
|---|---|---|
| 7/11/2025 | Sold | $1,300,000-6.8%$471/sqft |
Source: | ||
| 6/24/2025 | Pending sale | $1,395,000$505/sqft |
Source: Realogics Sothebys International Realty #2354716 | ||
| 6/7/2025 | Price change | $1,395,000-2.1%$505/sqft |
Source: | ||
| 5/3/2025 | Price change | $1,425,000-4.7%$516/sqft |
Source: | ||
| 4/26/2025 | Price change | $1,495,000-6.3%$542/sqft |
Source: | ||
Public tax history
| Year | Property taxes | Tax assessment |
|---|---|---|
| 2024 | $12,469 +10.5% | $1,253,000 +7.5% |
| 2023 | $11,287 +5.2% | $1,166,000 -5.7% |
| 2022 | $10,732 +9.7% | $1,237,000 +19.6% |
Find assessor info on the county website
Neighborhood: Seaview
Nearby schools
GreatSchools rating
- 9/10Alki Elementary SchoolGrades: PK-5Distance: 1.9 mi
- 9/10Madison Middle SchoolGrades: 6-8Distance: 1.6 mi
- 7/10West Seattle High SchoolGrades: 9-12Distance: 1.9 mi
Schools provided by the listing agent
- Elementary: Alki
- Middle: Madison Mid
- High: West Seattle High
Source: NWMLS. This data may not be complete. We recommend contacting the local school district to confirm school assignments for this home.

Get pre-qualified for a loan
At Zillow Home Loans, we can pre-qualify you in as little as 5 minutes with no impact to your credit score.An equal housing lender. NMLS #10287.
Sell for more on Zillow
Get a free Zillow Showcase℠ listing and you could sell for .
$1,291,800
2% more+ $25,836
With Zillow Showcase(estimated)
$1,317,636


