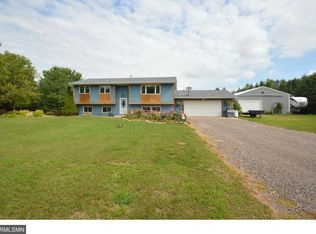Closed
$365,000
5655 317th St, Stacy, MN 55079
3beds
1,903sqft
Single Family Residence
Built in 1994
4.35 Acres Lot
$383,700 Zestimate®
$192/sqft
$2,552 Estimated rent
Home value
$383,700
$334,000 - $441,000
$2,552/mo
Zestimate® history
Loading...
Owner options
Explore your selling options
What's special
Nestled among mature trees, & on 4.34 private acres w/ a circular driveway, this nicely landscaped 3-level split welcomes you to a large entry & open kitchen and dining area w/vaulted ceilings. You'll appreciate this large attached garage & the screen porch beyond the sliding glass doors. Lots of room here for big gatherings indoors & out. Outdoor firepit & seating setup, trails to the south end of the property leading to part of a large pond. Miles of paved bike/walking paths nearby on 320th. Home has walk-in closets in 2 upper BR's, walk thru full bath, LL private office & a 3rd BR near the 3/4 bath & family room. Lots of storage under huge kitchen/dining room area. Newer SS appl's in this great working kitchen with plenty of counter space & breakfast bar. New roof 7/2024. New furnace '15, newer wtr soft. 12x10 storage shed. Seller is offering a 1 year HSA home warranty. 2nd owner home @ the end of 317th - east of I35. About 1/2 hr to Twin Cities - easy tar road commute. Low cost living w/well & septic. Hi speed internet available. Make it your own.
Zillow last checked: 8 hours ago
Listing updated: October 01, 2025 at 01:20am
Listed by:
Deborah J. Larson 612-750-8587,
Edina Realty, Inc.,
Roger Larson, GRI 612-750-0202
Bought with:
Bryce Schuenke
Re/Max Advantage Plus
Source: NorthstarMLS as distributed by MLS GRID,MLS#: 6583257
Facts & features
Interior
Bedrooms & bathrooms
- Bedrooms: 3
- Bathrooms: 2
- Full bathrooms: 1
- 3/4 bathrooms: 1
Bedroom 1
- Level: Upper
- Area: 174 Square Feet
- Dimensions: 14.5x12
Bedroom 2
- Level: Upper
- Area: 132 Square Feet
- Dimensions: 12x11
Bedroom 3
- Level: Lower
- Area: 129.47 Square Feet
- Dimensions: 12.10x10.7
Dining room
- Level: Main
- Area: 180 Square Feet
- Dimensions: 9x20
Family room
- Level: Lower
- Area: 188.8 Square Feet
- Dimensions: 11.8x16
Foyer
- Level: Main
- Area: 96.57 Square Feet
- Dimensions: 11.10x8.7
Kitchen
- Level: Main
- Area: 132 Square Feet
- Dimensions: 12x11
Laundry
- Level: Lower
- Area: 89.68 Square Feet
- Dimensions: 11.8x7.6
Living room
- Level: Upper
- Area: 276 Square Feet
- Dimensions: 23x12
Office
- Level: Lower
- Area: 102.6 Square Feet
- Dimensions: 11.4x9
Screened porch
- Level: Main
- Area: 81.36 Square Feet
- Dimensions: 11.3x7.2
Heating
- Forced Air
Cooling
- Central Air
Appliances
- Included: Dishwasher, Dryer, Gas Water Heater, Microwave, Range, Refrigerator, Stainless Steel Appliance(s), Washer, Water Softener Owned
Features
- Basement: Block,Crawl Space,Daylight,Drain Tiled,Finished,Storage Space
- Has fireplace: No
Interior area
- Total structure area: 1,903
- Total interior livable area: 1,903 sqft
- Finished area above ground: 1,187
- Finished area below ground: 477
Property
Parking
- Total spaces: 2
- Parking features: Attached, Gravel, Concrete, Garage Door Opener, RV Access/Parking
- Attached garage spaces: 2
- Has uncovered spaces: Yes
- Details: Garage Dimensions (24x27), Garage Door Height (7), Garage Door Width (16)
Accessibility
- Accessibility features: None
Features
- Levels: Three Level Split
- Patio & porch: Deck, Enclosed, Rear Porch
- Pool features: None
- Fencing: None
- Waterfront features: Pond
Lot
- Size: 4.35 Acres
- Dimensions: 245 x 968 x 187 x 919
- Features: Many Trees
Details
- Additional structures: Storage Shed
- Foundation area: 1163
- Parcel number: 050059814
- Zoning description: Residential-Single Family
Construction
Type & style
- Home type: SingleFamily
- Property subtype: Single Family Residence
Materials
- Metal Siding, Vinyl Siding, Block, Concrete
- Roof: Age 8 Years or Less,Asphalt
Condition
- Age of Property: 31
- New construction: No
- Year built: 1994
Utilities & green energy
- Electric: Circuit Breakers, 100 Amp Service, Power Company: Xcel Energy
- Gas: Natural Gas
- Sewer: Private Sewer
- Water: Submersible - 4 Inch, Drilled, Well
Community & neighborhood
Location
- Region: Stacy
- Subdivision: Marshall Meadow
HOA & financial
HOA
- Has HOA: No
Other
Other facts
- Road surface type: Paved
Price history
| Date | Event | Price |
|---|---|---|
| 9/30/2024 | Sold | $365,000$192/sqft |
Source: | ||
| 8/31/2024 | Pending sale | $365,000$192/sqft |
Source: | ||
| 8/14/2024 | Listed for sale | $365,000+44.3%$192/sqft |
Source: | ||
| 7/21/2006 | Sold | $252,900$133/sqft |
Source: Public Record | ||
Public tax history
| Year | Property taxes | Tax assessment |
|---|---|---|
| 2024 | $3,728 +1.2% | $351,900 +4.2% |
| 2023 | $3,684 +10.1% | $337,600 +32.2% |
| 2022 | $3,346 +4.4% | $255,300 +5.1% |
Find assessor info on the county website
Neighborhood: 55079
Nearby schools
GreatSchools rating
- 6/10Sunrise River Elementary SchoolGrades: 1-5Distance: 6.2 mi
- 3/10North Branch Middle SchoolGrades: 6-8Distance: 7.1 mi
- 5/10North Branch Senior High SchoolGrades: 9-12Distance: 6.7 mi

Get pre-qualified for a loan
At Zillow Home Loans, we can pre-qualify you in as little as 5 minutes with no impact to your credit score.An equal housing lender. NMLS #10287.
Sell for more on Zillow
Get a free Zillow Showcase℠ listing and you could sell for .
$383,700
2% more+ $7,674
With Zillow Showcase(estimated)
$391,374