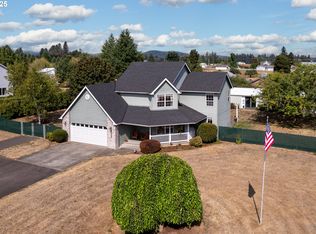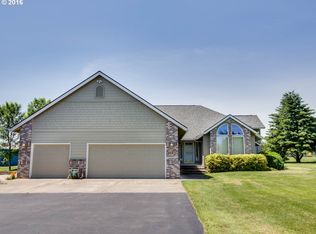A little piece of country! Great location for this 4-BR home w/hardwood flrs, lg kitchen and all baths have been recently updated, master on main level, vaulted LR, huge fam rm, open floor plan w/lots of light. The level 2-ac corner lot is nicely landscaped and offers a circular driveway, ample pkg, garden space & field fencing for livestock. Shop w/3 bays + 2 stalls at rear.
This property is off market, which means it's not currently listed for sale or rent on Zillow. This may be different from what's available on other websites or public sources.

