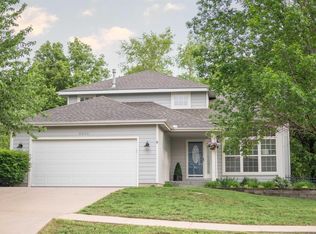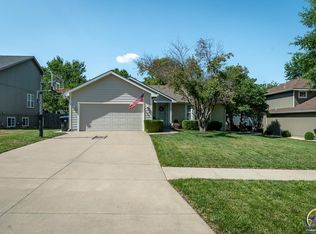Sold on 07/30/24
Price Unknown
5654 SW 34th Pl, Topeka, KS 66614
4beds
2,356sqft
Single Family Residence, Residential
Built in 2000
7,700 Acres Lot
$319,900 Zestimate®
$--/sqft
$2,669 Estimated rent
Home value
$319,900
$304,000 - $336,000
$2,669/mo
Zestimate® history
Loading...
Owner options
Explore your selling options
What's special
Step into a blend of comfort and style with this exquisite one and a half story residence in the Prairie Trace Subdivision. Boasting an inviting curb appeal, this home welcomes you into a spacious and open floor plan. The cozy living area with its special window seat features an abundance of natural light. The modern kitchen is a chef's delight, complete with stainless steel appliances (less than 5 years old), granite countertops, updated backsplash, and ample cabinet space (cabinetry painted white and with updated hardware). The sunlit dining area is perfect for mealtimes and entertaining guests. The spacious primary bedroom features soaring ceilings, a window seat, and two walk-in closets. The primary bath's walk-in shower was professionally resurfaced and a new shower door installed. Main floor: living room, dining room, kitchen, guest half bath, & laundry. Second floor: 3 bedrooms, primary bath, and full bath in hallway. Basement: family room, 4th bedroom (with egress), full bath, and storage with built-in shelves. The deck off of the dining room overlooks the fenced-in backyard. With multiple bedrooms and updated bathrooms, this home offers comfort and convenience for everyone. Don’t miss the opportunity to make this stunning house your new home and in time to enjoy the Prairie Trace Community pool at $100/year! Showings begin Saturday, 6/22/24 at 1:00 PM. Open House Sunday, 6/23/24, 1:00 PM-2:30 PM.
Zillow last checked: 8 hours ago
Listing updated: July 30, 2024 at 12:49pm
Listed by:
Liesel Kirk-Fink 785-249-0081,
Kirk & Cobb, Inc.
Bought with:
Riley Ringgold, 00239178
KW One Legacy Partners, LLC
Source: Sunflower AOR,MLS#: 234753
Facts & features
Interior
Bedrooms & bathrooms
- Bedrooms: 4
- Bathrooms: 4
- Full bathrooms: 3
- 1/2 bathrooms: 1
Primary bedroom
- Level: Upper
- Area: 240
- Dimensions: 16 x 15
Bedroom 2
- Level: Upper
- Area: 154
- Dimensions: 14 x 11
Bedroom 3
- Level: Upper
- Area: 132
- Dimensions: 12 x 11
Bedroom 4
- Level: Basement
- Area: 132
- Dimensions: 12 x 11
Dining room
- Level: Main
- Area: 130
- Dimensions: 13x10
Kitchen
- Level: Main
- Area: 210
- Dimensions: 15x14
Laundry
- Level: Main
Living room
- Level: Main
- Area: 297
- Dimensions: 22x13.5
Heating
- Natural Gas
Cooling
- Central Air
Appliances
- Included: Oven, Microwave, Dishwasher, Refrigerator, Disposal
- Laundry: Main Level
Features
- Flooring: Laminate, Carpet
- Basement: Concrete,Partially Finished
- Has fireplace: No
Interior area
- Total structure area: 2,356
- Total interior livable area: 2,356 sqft
- Finished area above ground: 1,716
- Finished area below ground: 640
Property
Parking
- Parking features: Attached
- Has attached garage: Yes
Features
- Levels: Two
- Patio & porch: Deck
- Fencing: Fenced
Lot
- Size: 7,700 Acres
- Dimensions: 70 x 100 (appro x )
- Features: Sidewalk
Details
- Parcel number: R61064
- Special conditions: Standard,Arm's Length
Construction
Type & style
- Home type: SingleFamily
- Property subtype: Single Family Residence, Residential
Materials
- Frame
- Roof: Architectural Style
Condition
- Year built: 2000
Utilities & green energy
- Water: Public
Community & neighborhood
Location
- Region: Topeka
- Subdivision: Prairie Trace 7
HOA & financial
HOA
- Has HOA: Yes
- HOA fee: $100 annually
- Services included: Pool
- Association name: Prairie Trace Home Owners Association
Price history
| Date | Event | Price |
|---|---|---|
| 7/30/2024 | Sold | -- |
Source: | ||
| 6/24/2024 | Pending sale | $309,900$132/sqft |
Source: | ||
| 6/21/2024 | Listed for sale | $309,900+93.8%$132/sqft |
Source: | ||
| 8/30/2016 | Sold | -- |
Source: | ||
| 9/21/2011 | Sold | -- |
Source: Agent Provided | ||
Public tax history
| Year | Property taxes | Tax assessment |
|---|---|---|
| 2025 | -- | $35,018 +16% |
| 2024 | $4,715 +1.5% | $30,187 +2% |
| 2023 | $4,644 +9.7% | $29,594 +12% |
Find assessor info on the county website
Neighborhood: Foxcroft
Nearby schools
GreatSchools rating
- 6/10Farley Elementary SchoolGrades: PK-6Distance: 1.2 mi
- 6/10Washburn Rural Middle SchoolGrades: 7-8Distance: 3.2 mi
- 8/10Washburn Rural High SchoolGrades: 9-12Distance: 3.2 mi
Schools provided by the listing agent
- Elementary: Farley Elementary School/USD 437
- Middle: Washburn Rural Middle School/USD 437
- High: Washburn Rural High School/USD 437
Source: Sunflower AOR. This data may not be complete. We recommend contacting the local school district to confirm school assignments for this home.

