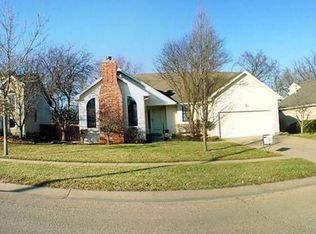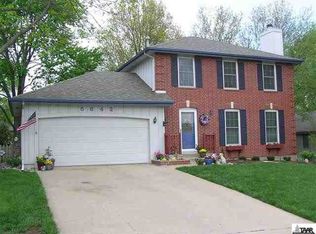Open Concept with soaring ceiling in the Great Rm with fireplace and open stairway to loft and 2nd bedroom. Good sized kitchen with island and bay window eating area. Walk-in pantry and a Jen-air range with all kinds of gadgets! Main floor laundry and half bath as well as primary bedroom. Vinyl siding for low maintenance. Home backs up to wooded area. Basement has daylight windows which would add good natural light if finished.
This property is off market, which means it's not currently listed for sale or rent on Zillow. This may be different from what's available on other websites or public sources.



