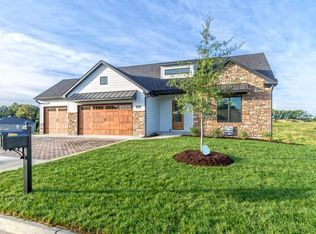Sold on 05/31/24
Street View
Price Unknown
5654 Ralph Dobbs Way, Columbia, MO 65203
5beds
3,369sqft
Single Family Residence
Built in 2021
0.74 Acres Lot
$683,900 Zestimate®
$--/sqft
$4,207 Estimated rent
Home value
$683,900
$643,000 - $732,000
$4,207/mo
Zestimate® history
Loading...
Owner options
Explore your selling options
What's special
Nestled in the heart of Parkside Estates, this stunning 5-bedroom, 4-bathroom, 2-story house with a finished basement is a true gem waiting to be discovered! As you step into the home, you'll be captivated by the spaciousness and elegance that defines this residence. The main floor boasts a seamless flow between the living areas, including a living room with a fireplace, perfect for chilly evenings, and an elegant dining room ideal for hosting gatherings. The kitchen is a chef's delight, featuring modern appliances, ample counter space, and a butler's pantry. Venture upstairs to discover the luxurious bedrooms, each offering abundant space and comfort. The master suite is a sanctuary of relaxation, complete with a spa-like ensuite bathroom and a walk-in closet. Four additional bedrooms provide flexibility for guests, home offices, or hobbies, ensuring everyone has their own private retreat. Downstairs, the finished basement offers endless possibilities, whether you envision a home theater, a game room, or a fitness center. It's the perfect space to entertain or simply unwind after a long day. Conveniently located, this residence is just a stone's throw away from shops, restaurants, and the stadium, ensuring you're never far from the action. Whether you're cheering on your favorite team or indulging in a night out on the town, everything you need is right at your fingertips. Don't miss the opportunity to make this exceptional property your own. Schedule a showing today and start envisioning the possibilities of luxury living in this magnificent home!
Zillow last checked: 8 hours ago
Listing updated: September 04, 2024 at 08:46pm
Listed by:
Dalton Rice 636-697-3907,
Weichert, Realtors - House of Brokers 573-446-6767
Bought with:
Sara Harper, 1999123886
Weichert, Realtors - House of Brokers
Source: CBORMLS,MLS#: 418556
Facts & features
Interior
Bedrooms & bathrooms
- Bedrooms: 5
- Bathrooms: 4
- Full bathrooms: 3
- 1/2 bathrooms: 1
Full bathroom
- Description: tile
- Level: Upper
- Area: 101.5
- Dimensions: 14.5 x 7
Full bathroom
- Description: tile
- Level: Upper
- Area: 77.22
- Dimensions: 14.3 x 5.4
Full bathroom
- Description: tile
- Level: Lower
Half bathroom
- Level: Main
Heating
- Forced Air, Natural Gas
Cooling
- Central Electric
Features
- High Speed Internet, Stand AloneShwr/MBR, Walk-In Closet(s), Smart Thermostat, Breakfast Room, Formal Dining, Solid Surface Counters, Wood Cabinets, Pantry
- Flooring: Carpet, Tile, Vinyl
- Windows: Some Window Treatments
- Has basement: Yes
- Has fireplace: Yes
- Fireplace features: Living Room, Gas
Interior area
- Total structure area: 3,369
- Total interior livable area: 3,369 sqft
- Finished area below ground: 662
Property
Parking
- Total spaces: 3
- Parking features: Attached
- Attached garage spaces: 3
Features
- Levels: 2 Story
- Patio & porch: Deck, Front Porch
- Fencing: None
Lot
- Size: 0.74 Acres
- Dimensions: 238 x 136
- Features: Cleared, Curbs and Gutters
Details
- Additional structures: None
- Parcel number: 2030700040220001
- Zoning description: R-1 One- Family Dwelling*
Construction
Type & style
- Home type: SingleFamily
- Property subtype: Single Family Residence
Materials
- Foundation: Concrete Perimeter
- Roof: ArchitecturalShingle
Condition
- Year built: 2021
Details
- Builder name: Pate Jones
Utilities & green energy
- Electric: County
- Gas: Gas-Natural
- Sewer: City
- Water: District
- Utilities for property: Natural Gas Connected, Trash-City
Community & neighborhood
Security
- Security features: Smoke Detector(s)
Location
- Region: Columbia
- Subdivision: Parkside Estates
HOA & financial
HOA
- Has HOA: Yes
- HOA fee: $300 annually
Other
Other facts
- Road surface type: Paved
Price history
| Date | Event | Price |
|---|---|---|
| 5/31/2024 | Sold | -- |
Source: | ||
| 3/15/2024 | Pending sale | $670,000$199/sqft |
Source: | ||
| 3/15/2024 | Listing removed | $670,000$199/sqft |
Source: | ||
| 3/1/2024 | Listed for sale | $670,000$199/sqft |
Source: | ||
| 10/15/2021 | Sold | -- |
Source: | ||
Public tax history
| Year | Property taxes | Tax assessment |
|---|---|---|
| 2025 | -- | $106,761 +14.5% |
| 2024 | $6,290 +0.8% | $93,233 |
| 2023 | $6,238 +0.1% | $93,233 |
Find assessor info on the county website
Neighborhood: 65203
Nearby schools
GreatSchools rating
- 8/10Rock Bridge Elementary SchoolGrades: PK-5Distance: 0.4 mi
- 7/10Ann Hawkins Gentry Middle SchoolGrades: 6-8Distance: 1.3 mi
- 9/10Rock Bridge Senior High SchoolGrades: 9-12Distance: 1.1 mi
Schools provided by the listing agent
- Elementary: Rock Bridge
- Middle: Gentry
- High: Rock Bridge
Source: CBORMLS. This data may not be complete. We recommend contacting the local school district to confirm school assignments for this home.
