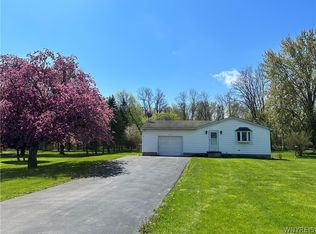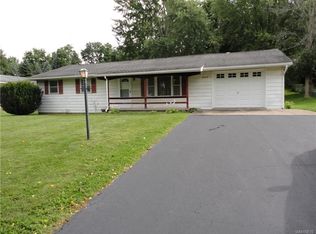Closed
$320,000
5654 Leete Rd, Lockport, NY 14094
3beds
1,476sqft
Single Family Residence
Built in 1990
0.68 Acres Lot
$298,300 Zestimate®
$217/sqft
$2,406 Estimated rent
Home value
$298,300
$268,000 - $325,000
$2,406/mo
Zestimate® history
Loading...
Owner options
Explore your selling options
What's special
Town of Lockport Ranch in desirable area. Inviting foyer, large living room with vaulted ceiling and gas fireplace. Dining area. Kitchen with walk in pantry and breakfast bar. First floor laundry. 3 bedrooms. Primary bedroom with ensuite and walk in closet. 3 Season room! Expansive mature yard with shed. Drain tile around the perimeter of the home. Home is original. Furnace 2018. HWT 2014, Roof 2013. 3 Season room 1996. Generac full house generator 2020. 2 car attached garage with man door. Home is an estate.
Zillow last checked: 8 hours ago
Listing updated: December 03, 2024 at 12:27pm
Listed by:
Kathleen M DiMillo 716-622-0530,
HUNT Real Estate Corporation
Bought with:
Kathryn V Kozakowski, 40KO1129391
HUNT Real Estate Corporation
Source: NYSAMLSs,MLS#: B1569908 Originating MLS: Buffalo
Originating MLS: Buffalo
Facts & features
Interior
Bedrooms & bathrooms
- Bedrooms: 3
- Bathrooms: 2
- Full bathrooms: 2
- Main level bathrooms: 2
- Main level bedrooms: 3
Bedroom 1
- Level: First
- Dimensions: 15.00 x 12.00
Bedroom 1
- Level: First
- Dimensions: 15.00 x 12.00
Bedroom 2
- Level: First
- Dimensions: 12.00 x 11.00
Bedroom 2
- Level: First
- Dimensions: 12.00 x 11.00
Bedroom 3
- Level: First
- Dimensions: 12.00 x 11.00
Bedroom 3
- Level: First
- Dimensions: 12.00 x 11.00
Dining room
- Level: First
- Dimensions: 12.00 x 11.00
Dining room
- Level: First
- Dimensions: 12.00 x 11.00
Kitchen
- Level: First
- Dimensions: 11.00 x 11.00
Kitchen
- Level: First
- Dimensions: 11.00 x 11.00
Living room
- Level: First
- Dimensions: 21.00 x 16.00
Living room
- Level: First
- Dimensions: 21.00 x 16.00
Other
- Level: First
- Dimensions: 7.00 x 7.00
Other
- Level: First
- Dimensions: 14.00 x 10.00
Other
- Level: First
- Dimensions: 14.00 x 10.00
Other
- Level: First
- Dimensions: 7.00 x 7.00
Heating
- Gas
Cooling
- Central Air
Appliances
- Included: Built-In Range, Built-In Oven, Dryer, Dishwasher, Electric Cooktop, Electric Oven, Electric Range, Disposal, Gas Water Heater, Refrigerator, Washer, Water Purifier
- Laundry: Main Level
Features
- Ceiling Fan(s), Cathedral Ceiling(s), Separate/Formal Dining Room, Eat-in Kitchen, Separate/Formal Living Room, Walk-In Pantry, Main Level Primary
- Flooring: Carpet, Ceramic Tile, Laminate, Varies
- Basement: Full
- Number of fireplaces: 1
Interior area
- Total structure area: 1,476
- Total interior livable area: 1,476 sqft
Property
Parking
- Total spaces: 2
- Parking features: Attached, Garage, Driveway, Garage Door Opener
- Attached garage spaces: 2
Features
- Levels: One
- Stories: 1
- Patio & porch: Open, Porch
- Exterior features: Blacktop Driveway
Lot
- Size: 0.68 Acres
- Dimensions: 110 x 271
- Features: Rectangular, Rectangular Lot, Residential Lot, Wooded
Details
- Additional structures: Shed(s), Storage
- Parcel number: 2926000940030001062000
- Special conditions: Estate
- Other equipment: Generator
Construction
Type & style
- Home type: SingleFamily
- Architectural style: Ranch
- Property subtype: Single Family Residence
Materials
- Vinyl Siding, Copper Plumbing
- Foundation: Poured
- Roof: Asphalt
Condition
- Resale
- Year built: 1990
Utilities & green energy
- Electric: Circuit Breakers
- Sewer: Connected
- Water: Connected, Public
- Utilities for property: Cable Available, High Speed Internet Available, Sewer Connected, Water Connected
Community & neighborhood
Location
- Region: Lockport
Other
Other facts
- Listing terms: Cash,Conventional,FHA,VA Loan
Price history
| Date | Event | Price |
|---|---|---|
| 12/3/2024 | Sold | $320,000+6.7%$217/sqft |
Source: | ||
| 10/15/2024 | Pending sale | $299,900$203/sqft |
Source: | ||
| 10/4/2024 | Listed for sale | $299,900$203/sqft |
Source: | ||
Public tax history
| Year | Property taxes | Tax assessment |
|---|---|---|
| 2024 | -- | $270,000 +19.5% |
| 2023 | -- | $226,000 +10.2% |
| 2022 | -- | $205,000 +15.2% |
Find assessor info on the county website
Neighborhood: 14094
Nearby schools
GreatSchools rating
- 5/10Anna Merritt Elementary SchoolGrades: K-4Distance: 1.8 mi
- 7/10North Park Junior High SchoolGrades: 7-8Distance: 1.7 mi
- 5/10Lockport High SchoolGrades: 9-12Distance: 3.5 mi
Schools provided by the listing agent
- District: Lockport
Source: NYSAMLSs. This data may not be complete. We recommend contacting the local school district to confirm school assignments for this home.

