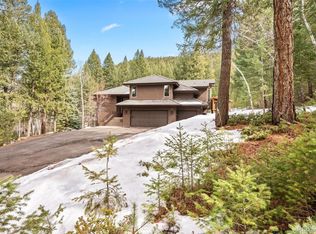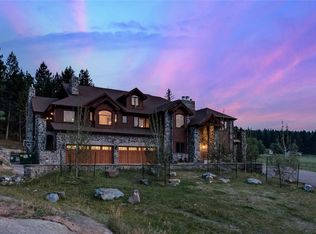Hangen Ranch is known for having some of the best views in Evergreen. This elegantly remodeled home boasts high quality designer detail in every room. Conveniently located just ten minutes to downtown Evergreen this home feels a million miles away. Secluded on a lovely 12+ acre lot the views of Mt Evans and the Hangen Ranch Valley will take your breath away. Architecturally stunning with multiple levels of creative spaces make this a must-see property. The main living room has a wall of windows that open onto an intimate shaded deck. The chef's kitchen with gorgeous black washed cherry cabinetry, leathered granite and top of the line appliances is the heart of the home. The stunning guest wing has a spacious bedroom with private deck, a glorious bath, and a home office with the best view imaginable. At the end of your day, retreat to the wonderful primary suite with a separate seating area with fireplace and deck access, and a spa like bath. Plan to stay awhile in this gorgeous home, there is so much to appreciate.
This property is off market, which means it's not currently listed for sale or rent on Zillow. This may be different from what's available on other websites or public sources.

