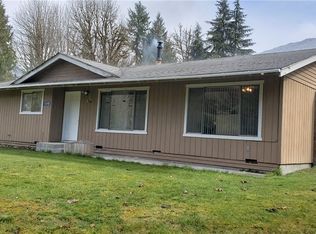Wonderful home on 4 acre homesite w/your own creek (Gravel Creek) & amazing views of the mountains! This home has 3 bedrooms, one full bathroom & 3/4 bathroom. Open kitchen w/eating bar & family room w/wood insert fireplace (has propane hook-ups). Formal living & dining rooms, all wood floors. Attached one car garage, Wood shed/fruit room/tool shed w/attached carport. Large garden area ,fire-pit, RV pkg /dump. Timber on property has value. Very well maintained solid home. Peaceful county setting
This property is off market, which means it's not currently listed for sale or rent on Zillow. This may be different from what's available on other websites or public sources.
