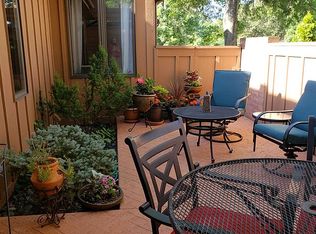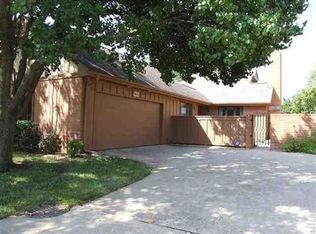Sold
Price Unknown
5653 SW Hawick Ln, Topeka, KS 66614
4beds
3,020sqft
Townhouse
Built in 1984
3,645 Square Feet Lot
$310,500 Zestimate®
$--/sqft
$2,366 Estimated rent
Home value
$310,500
$264,000 - $363,000
$2,366/mo
Zestimate® history
Loading...
Owner options
Explore your selling options
What's special
Experience a Unique Opportunity in Edinburgh Townhomes community, A two story entry greets you as you enter this home with a private outdoor patio space just off the entry. This impressive 4 bedroom, 3.5 bath residence features a modern kitchen with updated cabinetry and flooring. The open living room concept with dining area and private sitting room/office off to the side. A primary bedroom, laundry, 2nd bedroom and bath are conveniently situated on the main level. The upper level presents a loft and 2 additional bedrooms with walk in closets and a bath. The lower level features a family room/media room area and 1/2 bath with plenty of storage. Open Air private court yard off
Primary bedroom, In addition to a private additional deck and small side yard off the main level will provide you with plenty of opportunity for
quiet outdoor evenings. You will appreciate residing in this private community featuring Pool and clubhouse, conveniently close to restaurants
and shopping. Great opportunity at this price, which is $29,000 below county appraisal. This Home offers a Home Warranty protection plan.
Zillow last checked: 8 hours ago
Listing updated: April 25, 2025 at 06:00am
Listing Provided by:
Bruce Kay 913-530-8636,
RE/MAX Premier Realty
Bought with:
Cole Ridley, SP00237605
Keller Williams Realty Partners Inc.
Source: Heartland MLS as distributed by MLS GRID,MLS#: 2508936
Facts & features
Interior
Bedrooms & bathrooms
- Bedrooms: 4
- Bathrooms: 4
- Full bathrooms: 3
- 1/2 bathrooms: 1
Primary bedroom
- Level: Main
Bedroom 3
- Features: Ceiling Fan(s), Walk-In Closet(s)
- Level: Second
Bedroom 4
- Features: Walk-In Closet(s)
- Level: Second
Primary bathroom
- Level: Main
Bathroom 1
- Level: Main
Bathroom 2
- Level: Main
Bathroom 3
- Level: Second
Dining room
- Level: Main
Family room
- Level: Basement
Half bath
- Level: Basement
Kitchen
- Level: Main
Laundry
- Level: Main
Living room
- Features: All Carpet, Fireplace
- Level: Main
Loft
- Level: Second
Sitting room
- Level: Main
Utility room
- Level: Basement
Heating
- Forced Air
Cooling
- Electric
Appliances
- Included: Dishwasher, Disposal, Microwave, Refrigerator, Built-In Electric Oven, Washer
- Laundry: Bedroom Level, Main Level
Features
- Cedar Closet, Ceiling Fan(s), Vaulted Ceiling(s), Walk-In Closet(s), Wet Bar
- Flooring: Carpet, Ceramic Tile, Other
- Windows: Window Coverings
- Basement: Concrete,Finished,Full,Sump Pump
- Number of fireplaces: 1
- Fireplace features: Living Room, Masonry
Interior area
- Total structure area: 3,020
- Total interior livable area: 3,020 sqft
- Finished area above ground: 2,170
- Finished area below ground: 850
Property
Parking
- Total spaces: 2
- Parking features: Attached, Garage Door Opener, Off Street, Secured
- Attached garage spaces: 2
Features
- Patio & porch: Deck, Covered, Patio
- Has private pool: Yes
- Pool features: In Ground
- Fencing: Other,Privacy,Wood
Lot
- Size: 3,645 sqft
Details
- Parcel number: lengthy
Construction
Type & style
- Home type: Townhouse
- Architectural style: Traditional
- Property subtype: Townhouse
Materials
- Board & Batten Siding, Brick/Mortar
- Roof: Composition
Condition
- Year built: 1984
Utilities & green energy
- Sewer: Public Sewer
- Water: Public
Community & neighborhood
Location
- Region: Topeka
- Subdivision: Other
HOA & financial
HOA
- Has HOA: Yes
- HOA fee: $510 monthly
- Amenities included: Clubhouse, Pool
- Services included: Maintenance Structure, Maintenance Grounds, Management, Parking, Insurance, Roof Repair, Roof Replace, Snow Removal, Street, Trash, Water
- Association name: Wheatland properties
Other
Other facts
- Listing terms: Cash,Conventional,FHA
- Ownership: Estate/Trust
- Road surface type: Paved
Price history
| Date | Event | Price |
|---|---|---|
| 4/24/2025 | Sold | -- |
Source: | ||
| 4/7/2025 | Pending sale | $300,000$99/sqft |
Source: | ||
| 2/23/2025 | Contingent | $300,000$99/sqft |
Source: | ||
| 1/20/2025 | Listed for sale | $300,000$99/sqft |
Source: | ||
| 1/7/2025 | Pending sale | $300,000$99/sqft |
Source: | ||
Public tax history
| Year | Property taxes | Tax assessment |
|---|---|---|
| 2025 | -- | $38,599 +2% |
| 2024 | $5,954 +1.8% | $37,843 +2% |
| 2023 | $5,847 +10.7% | $37,101 +13% |
Find assessor info on the county website
Neighborhood: Foxcroft
Nearby schools
GreatSchools rating
- 6/10Farley Elementary SchoolGrades: PK-6Distance: 1.2 mi
- 6/10Washburn Rural Middle SchoolGrades: 7-8Distance: 3.7 mi
- 8/10Washburn Rural High SchoolGrades: 9-12Distance: 3.7 mi

