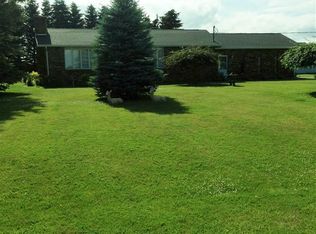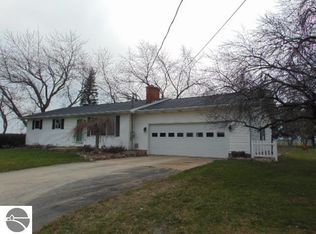PRISTINE Brick Home. Open Floor Plan. 24 x 35 Pole Building W/Cement Floor/9 x 9.5 Door. Oversized Finished 2 Car Garage. Freshly Painted and New Floor Coverings Throughout. Full Unfinished Basement. Main Floor Laundry. Brick Wood Burning Fireplace. Hunter Blinds. Appliances Included. Central Air. 11 x 10 Deck. THIS HOME IS ABSOULUTELY A PERFECT FIND. DON'T MISS THIS ONE. Land to be surveyed from a larger parcel of land. Lot size will be determined from the edge of the crops on 3 sides.
This property is off market, which means it's not currently listed for sale or rent on Zillow. This may be different from what's available on other websites or public sources.

