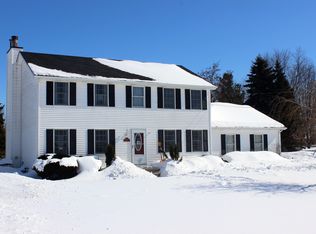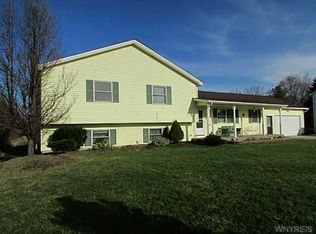Closed
$295,000
5653 Keck Rd, Lockport, NY 14094
5beds
1,828sqft
Single Family Residence
Built in 1969
2 Acres Lot
$315,500 Zestimate®
$161/sqft
$2,358 Estimated rent
Home value
$315,500
$278,000 - $360,000
$2,358/mo
Zestimate® history
Loading...
Owner options
Explore your selling options
What's special
MUST SEE!!! SPACIOUS & beautifully renovated ranch in Lockport that is MOVE-IN READY. Featuring an attractively updated eat-in kitchen with white wood cabinetry, pantry and a charming coffee bar opening to the generous living rm with large casement windows & bright dining area with attractive vinyl flooring throughout. With an abundance of NATURAL LIGHT, this desirable home has a primary bedroom suite with a recently renovated private bathroom, including a new vanity, hardware & tile floors. Enjoy the 5 generous bdrms, one of which currently serves as 1st flr laundry for simplicity, and a partially finished basement for future entertaining. Step out to the large back patio to enjoy the serenity and quiet of the extensive backyard, perfect for sipping your morning coffee, with a shed for extra storage. Ease of living abounds w/updates including paint 2024, interior perimeter basement drain tile 2019, HWT 2009, newer Dunkirk boiler & sump pump, along with vinyl windows. This delightful home rests on a PEACEFUL street w/low taxes, great schools & very close to ALL conveniences! Showings begin 1/8/2025. OPEN HOUSE Sunday, 2/2/2025 from 11:00 AM- 1:00 PM!
Zillow last checked: 8 hours ago
Listing updated: March 24, 2025 at 07:43am
Listed by:
Joshua James 716-697-3280,
Keller Williams Realty WNY
Bought with:
Daniel Hellwig, 10401354980
Own NY Real Estate LLC
Source: NYSAMLSs,MLS#: B1582684 Originating MLS: Buffalo
Originating MLS: Buffalo
Facts & features
Interior
Bedrooms & bathrooms
- Bedrooms: 5
- Bathrooms: 2
- Full bathrooms: 2
- Main level bathrooms: 2
- Main level bedrooms: 5
Heating
- Gas, Baseboard
Appliances
- Included: Appliances Negotiable, Dishwasher, Exhaust Fan, Gas Oven, Gas Range, Gas Water Heater, Refrigerator, Range Hood
- Laundry: Main Level
Features
- Ceiling Fan(s), Den, Entrance Foyer, Eat-in Kitchen, Home Office, Living/Dining Room, Pantry, Pull Down Attic Stairs, Natural Woodwork, Bedroom on Main Level, Main Level Primary, Primary Suite
- Flooring: Carpet, Laminate, Luxury Vinyl, Tile, Varies
- Basement: Full,Sump Pump
- Attic: Pull Down Stairs
- Has fireplace: No
Interior area
- Total structure area: 1,828
- Total interior livable area: 1,828 sqft
Property
Parking
- Parking features: No Garage, Driveway
Features
- Levels: One
- Stories: 1
- Patio & porch: Patio
- Exterior features: Blacktop Driveway, Play Structure, Patio
Lot
- Size: 2 Acres
- Dimensions: 190 x 416
- Features: Irregular Lot, Residential Lot, Wooded
Details
- Additional structures: Shed(s), Storage
- Parcel number: 2926001240040002128002
- Special conditions: Standard
Construction
Type & style
- Home type: SingleFamily
- Architectural style: Ranch
- Property subtype: Single Family Residence
Materials
- Vinyl Siding, Copper Plumbing
- Foundation: Poured
- Roof: Asphalt,Shingle
Condition
- Resale
- Year built: 1969
Utilities & green energy
- Electric: Circuit Breakers
- Sewer: Connected
- Water: Connected, Public
- Utilities for property: Cable Available, Sewer Connected, Water Connected
Community & neighborhood
Location
- Region: Lockport
- Subdivision: Holland Land Company
Other
Other facts
- Listing terms: Cash,Conventional,FHA,VA Loan
Price history
| Date | Event | Price |
|---|---|---|
| 3/21/2025 | Sold | $295,000+5.4%$161/sqft |
Source: | ||
| 2/11/2025 | Pending sale | $279,900$153/sqft |
Source: | ||
| 1/3/2025 | Listed for sale | $279,900+35.9%$153/sqft |
Source: | ||
| 3/10/2020 | Sold | $206,000-1.9%$113/sqft |
Source: | ||
| 1/13/2020 | Pending sale | $209,900$115/sqft |
Source: Keller Williams Realty Lancaster #B1241867 Report a problem | ||
Public tax history
| Year | Property taxes | Tax assessment |
|---|---|---|
| 2024 | -- | $274,200 +15.2% |
| 2023 | -- | $238,000 +10.2% |
| 2022 | -- | $216,000 +16.8% |
Find assessor info on the county website
Neighborhood: 14094
Nearby schools
GreatSchools rating
- 5/10Emmet Belknap Intermediate SchoolGrades: 5-6Distance: 2.8 mi
- 7/10North Park Junior High SchoolGrades: 7-8Distance: 4.4 mi
- 5/10Lockport High SchoolGrades: 9-12Distance: 3.1 mi
Schools provided by the listing agent
- Middle: Emmet Belknap Middle
- High: Lockport High
- District: Lockport
Source: NYSAMLSs. This data may not be complete. We recommend contacting the local school district to confirm school assignments for this home.

