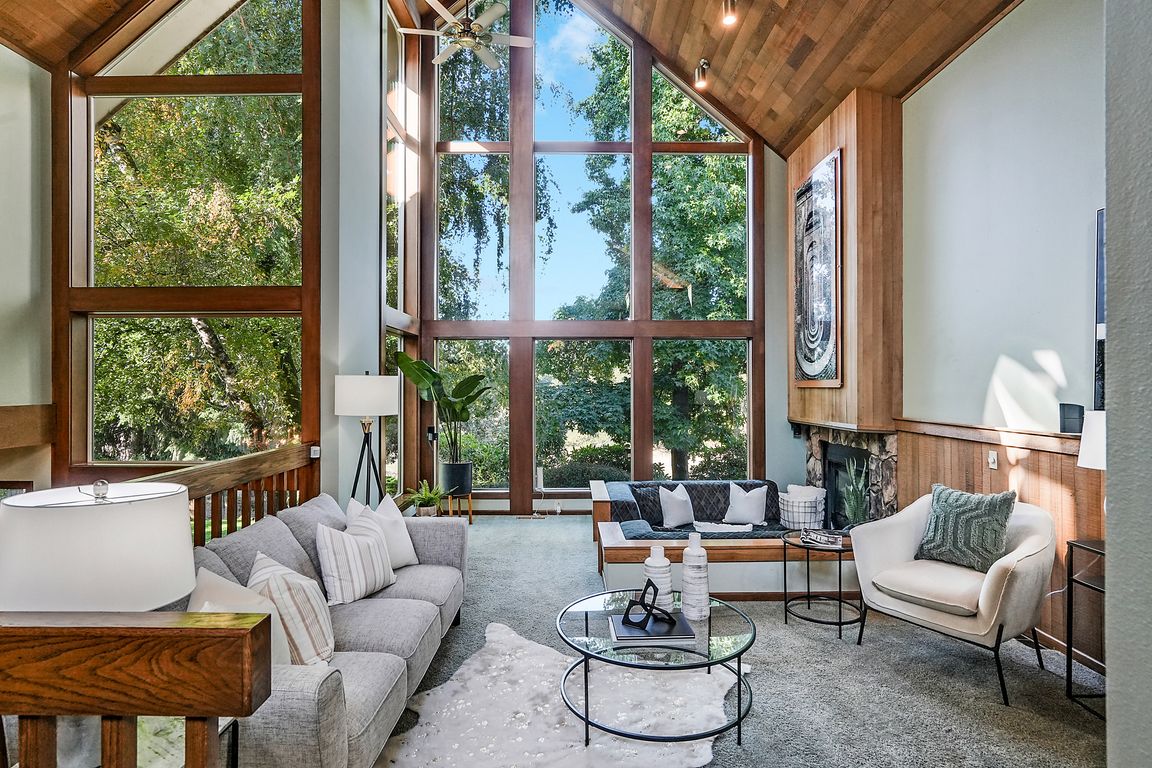
For salePrice cut: $60K (8/25)
$1,190,000
4beds
4,838sqft
5653 54th Ct SE, Salem, OR 97317
4beds
4,838sqft
Single family residence
Built in 1975
3 Acres
4 Attached garage spaces
$246 price/sqft
What's special
Beautiful, park like setting on this 3-acre parcel close to town. Large Northwest Contemporary home that has been updated throughout. Large primary suite with a balcony. Large walk-in shower and sauna. This home is perfect for entertaining. Bonus room is large enough for all the activities like ping pong, billiards, theater ...
- 96 days |
- 1,258 |
- 44 |
Source: WVMLS,MLS#: 831389
Travel times
Family Room
Kitchen
Primary Bedroom
Zillow last checked: 7 hours ago
Listing updated: August 25, 2025 at 02:10pm
Listed by:
LAURA DORN Agent:503-551-6100,
Berkshire Hathaway Homeservices R E Prof
Source: WVMLS,MLS#: 831389
Facts & features
Interior
Bedrooms & bathrooms
- Bedrooms: 4
- Bathrooms: 3
- Full bathrooms: 2
- 1/2 bathrooms: 1
Primary bedroom
- Level: Main
Bedroom 2
- Level: Main
Bedroom 3
- Level: Main
Bedroom 4
- Level: Main
Dining room
- Features: Formal
- Level: Lower
Family room
- Level: Lower
Kitchen
- Level: Lower
Living room
- Level: Lower
Heating
- Natural Gas, Zoned, Ductless/Mini-Split
Cooling
- Central Air
Appliances
- Included: Dishwasher, Disposal, Gas Range, Built-In Range, Microwave, Range Included, Electric Water Heater, Gas Water Heater
- Laundry: Lower Level
Features
- Breakfast Room/Nook, Den
- Flooring: Carpet, Tile
- Has fireplace: Yes
- Fireplace features: Living Room, Wood Burning
Interior area
- Total structure area: 4,838
- Total interior livable area: 4,838 sqft
Property
Parking
- Parking features: Attached
- Attached garage spaces: 4
Features
- Levels: Tri-Level
- Patio & porch: Deck, Patio
- Has spa: Yes
- Spa features: Heated
- Fencing: Partial
- Has view: Yes
- View description: Territorial
Lot
- Size: 3 Acres
- Features: Landscaped
Details
- Additional structures: Barn(s), See Remarks
- Parcel number: 548816
- Zoning: AR
Construction
Type & style
- Home type: SingleFamily
- Property subtype: Single Family Residence
Materials
- Wood Siding
- Foundation: Continuous
- Roof: Shake
Condition
- New construction: No
- Year built: 1975
Utilities & green energy
- Electric: Lower/Basement
- Sewer: Septic Tank
- Water: Well
Community & HOA
Community
- Security: Security System Owned
- Subdivision: Green Hills East
HOA
- Has HOA: No
Location
- Region: Salem
Financial & listing details
- Price per square foot: $246/sqft
- Tax assessed value: $1,380,659
- Annual tax amount: $8,736
- Price range: $1.2M - $1.2M
- Date on market: 7/11/2025
- Listing agreement: Exclusive Right To Sell
- Listing terms: Cash,Conventional
- Inclusions: Built in refrigerator, Range, Window coverings