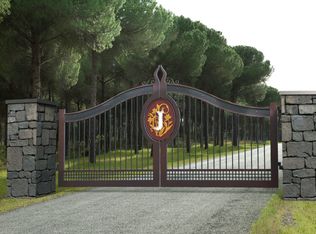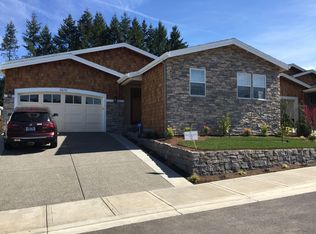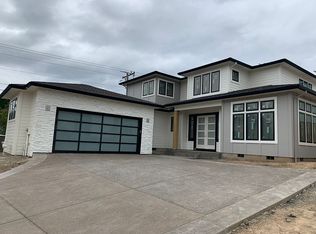Open Sunday 1-4 **Come see New Model Home w/Attached Casita. Jamieson Place delivers privacy and security in a gated picturesque setting, paired w/luxury & modern elegance. Lot 2 w/Hand troweled plaster walls throughout. Spacious living on 1 level!Award winning Street of Dreams Designer, Ronda Divers Interiors design details. Hi-end kitchens.Covered outdoor living area w/quartz rock lighted brick fireplace. Wide natural wood floors.
This property is off market, which means it's not currently listed for sale or rent on Zillow. This may be different from what's available on other websites or public sources.


