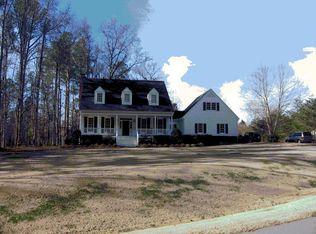Backup Offers welcomed! This custom home sits like the crown jewel of an amazing lot. The spacious floor plan has effortless flow and plentiful natural light. The sun drenched Great room will be your favorite, featuring vaulted ceiling & new sky lights - an artist studio, playroom, florida room - you decide. Spacious bdrms plus Bonus/4th bdrm. New roof & HVAC systems, interior & exterior paint & refinished hardwood floors.
This property is off market, which means it's not currently listed for sale or rent on Zillow. This may be different from what's available on other websites or public sources.
