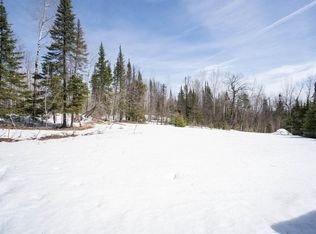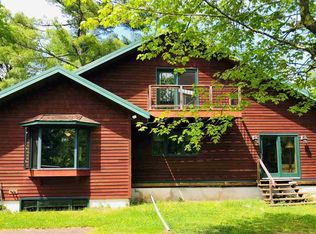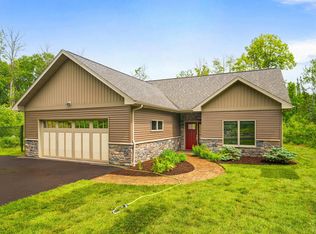Sold for $345,000
$345,000
5652 N Tischer Rd, Duluth, MN 55804
2beds
1,968sqft
Single Family Residence
Built in 1969
3.7 Acres Lot
$364,400 Zestimate®
$175/sqft
$1,945 Estimated rent
Home value
$364,400
$317,000 - $419,000
$1,945/mo
Zestimate® history
Loading...
Owner options
Explore your selling options
What's special
Welcome to your new home tucked away in the woods of rural Duluth! Move in and enjoy the brand-new kitchen, fresh paint throughout, and new flooring! Beautiful spaces to enjoy on every level including an inviting family room in the walkout basement with a fireplace and tall vaulted ceilings in the living room. New garage roof. Multiple decks! Electric: $80/mo average Propane: 441.1 gallons delivered last heating season (October 2023 to April 2024)
Zillow last checked: 8 hours ago
Listing updated: May 05, 2025 at 05:24pm
Listed by:
Jamie Sathers-Day 218-390-6541,
JS Realty
Bought with:
Beverly Van Alstine, MN 40031064
Messina & Associates Real Estate
Source: Lake Superior Area Realtors,MLS#: 6118057
Facts & features
Interior
Bedrooms & bathrooms
- Bedrooms: 2
- Bathrooms: 1
- Full bathrooms: 1
Bedroom
- Description: With closet.
- Level: Second
- Area: 165 Square Feet
- Dimensions: 15 x 11
Bedroom
- Description: With large closet.
- Level: Second
- Area: 110 Square Feet
- Dimensions: 10 x 11
Bathroom
- Description: Main floor full bath.
- Level: Main
Family room
- Description: With walkout patio door and wood-burning fireplace.
- Level: Basement
- Length: 18 Feet
Kitchen
- Description: With wood floors and patio door to the deck.
- Level: Main
- Area: 156 Square Feet
- Dimensions: 13 x 12
Laundry
- Description: Laundry/utility room with washer and dryer.
- Level: Basement
Living room
- Description: With cathedral ceiling.
- Level: Main
- Area: 266 Square Feet
- Dimensions: 14 x 19
Office
- Description: With small window, could be bedroom.
- Level: Basement
- Area: 120 Square Feet
- Dimensions: 12 x 10
Heating
- Boiler, Propane
Cooling
- None
Appliances
- Included: Water Heater-Electric
- Laundry: Dryer Hook-Ups, Washer Hookup
Features
- Eat In Kitchen, Vaulted Ceiling(s)
- Basement: Full,Walkout,Den/Office,Family/Rec Room,Fireplace,Utility Room,Washer Hook-Ups,Dryer Hook-Ups
- Number of fireplaces: 1
- Fireplace features: Wood Burning, Basement
Interior area
- Total interior livable area: 1,968 sqft
- Finished area above ground: 1,344
- Finished area below ground: 624
Property
Parking
- Total spaces: 3
- Parking features: Gravel, Detached, Slab
- Garage spaces: 3
Features
- Patio & porch: Deck
Lot
- Size: 3.70 Acres
- Dimensions: 330 x 490
- Features: Many Trees, High
- Residential vegetation: Heavily Wooded
Details
- Parcel number: 415001002420
Construction
Type & style
- Home type: SingleFamily
- Architectural style: Contemporary
- Property subtype: Single Family Residence
Materials
- Vinyl, Frame/Wood
- Foundation: Concrete Perimeter
- Roof: Asphalt Shingle
Condition
- Previously Owned
- Year built: 1969
Utilities & green energy
- Electric: Minnesota Power
- Sewer: Drain Field
- Water: Drilled
Community & neighborhood
Location
- Region: Duluth
Other
Other facts
- Listing terms: Cash,Conventional,FHA,VA Loan
- Road surface type: Paved
Price history
| Date | Event | Price |
|---|---|---|
| 4/17/2025 | Sold | $345,000+4.9%$175/sqft |
Source: | ||
| 3/9/2025 | Pending sale | $329,000$167/sqft |
Source: | ||
| 3/6/2025 | Listed for sale | $329,000+53%$167/sqft |
Source: | ||
| 11/28/2023 | Sold | $215,000$109/sqft |
Source: Public Record Report a problem | ||
Public tax history
| Year | Property taxes | Tax assessment |
|---|---|---|
| 2024 | $3,374 -4.9% | $301,300 +0.7% |
| 2023 | $3,546 +10.6% | $299,300 +1% |
| 2022 | $3,206 +4.8% | $296,300 +17.2% |
Find assessor info on the county website
Neighborhood: 55804
Nearby schools
GreatSchools rating
- 9/10Lakewood Elementary SchoolGrades: K-5Distance: 2.2 mi
- 7/10Ordean East Middle SchoolGrades: 6-8Distance: 7.7 mi
- 10/10East Senior High SchoolGrades: 9-12Distance: 6.9 mi

Get pre-qualified for a loan
At Zillow Home Loans, we can pre-qualify you in as little as 5 minutes with no impact to your credit score.An equal housing lender. NMLS #10287.


