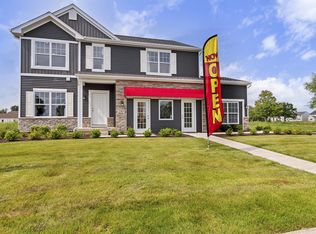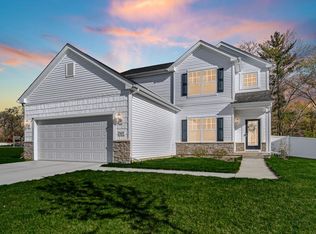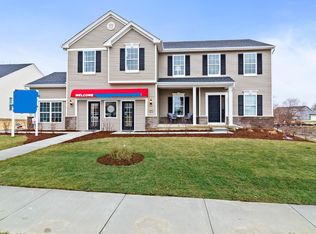Closed
Zestimate®
$469,000
5652 Burr Ridge Cir, Crown Point, IN 46307
3beds
2,126sqft
Single Family Residence
Built in 2020
0.3 Acres Lot
$469,000 Zestimate®
$221/sqft
$2,585 Estimated rent
Home value
$469,000
$441,000 - $497,000
$2,585/mo
Zestimate® history
Loading...
Owner options
Explore your selling options
What's special
Experience refined ranch living in this exceptional Schererville residence (Crown Point address), The builder's showcase model home offering 2,126 sq ft of luxurious space. This 3-bedroom, 2-bathroom home features a desirable split floorplan designed for ease and elegance, featuring premium luxury vinyl plank flooring, soaring 9' ceilings, and a vaulted great room bathed in natural light. The chef's kitchen boasts high-end quartz countertops, a designer ceramic tile backsplash, and sleek black stainless steel appliances. The primary suite, with a dramatic stepped tray ceiling and walk-in closet, provides a private sanctuary. The deluxe ensuite features a tiled shower with a frameless glass door and a built-in seat, a separate soaking tub surrounded by tile, and a double bowl vanity. Enjoy peaceful pond views from the expansive 12x12 deck, or take advantage of scenic nearby walking and biking trails. A spacious 3-car garage and versatile full unfinished basement offer ample storage and potential. Located in the highly coveted Lake Central School district, this home offers a serene private backyard with no rear neighbors, while remaining conveniently close to Crown Point, St. John, and major amenities. This home is a testament to unparalleled quality and thoughtful design, offering a perfect blend of luxury and tranquility!
Zillow last checked: 8 hours ago
Listing updated: October 29, 2025 at 12:11pm
Listed by:
Amy Blanton,
Better Homes and Gardens Real 219-999-8990
Bought with:
Nicole Szymanski, RB14051213
@properties/Christie's Intl RE
Myra Mitchell, RB14039565
@properties/Christie's Intl RE
Source: NIRA,MLS#: 825312
Facts & features
Interior
Bedrooms & bathrooms
- Bedrooms: 3
- Bathrooms: 2
- Full bathrooms: 2
Primary bedroom
- Description: Tray Ceiling, Walk-In Closet, Ensuite
- Area: 201.6
- Dimensions: 12.6 x 16.0
Bedroom 2
- Area: 140.4
- Dimensions: 11.7 x 12.0
Bedroom 3
- Area: 138.96
- Dimensions: 10.6 x 13.11
Dining room
- Area: 102.03
- Dimensions: 11.2 x 9.11
Great room
- Description: Vaulted Ceiling, Luxury Vinyl Plank Flooring
- Area: 482.04
- Dimensions: 23.4 x 20.6
Kitchen
- Area: 162.84
- Dimensions: 13.8 x 11.8
Laundry
- Area: 48
- Dimensions: 8.0 x 6.0
Other
- Description: Breakfast
- Area: 145.2
- Dimensions: 13.2 x 11.0
Heating
- Forced Air, Natural Gas
Appliances
- Included: Dishwasher, Refrigerator, Microwave
- Laundry: Gas Dryer Hookup, Washer Hookup, Main Level, Laundry Room
Features
- Ceiling Fan(s), Walk-In Closet(s), Vaulted Ceiling(s), Tray Ceiling(s), Stone Counters, Recessed Lighting, Pantry, Open Floorplan, Kitchen Island, High Ceilings, Eat-in Kitchen, Entrance Foyer, Double Vanity
- Basement: Full,Unfinished,Sump Pump
- Has fireplace: No
Interior area
- Total structure area: 2,126
- Total interior livable area: 2,126 sqft
- Finished area above ground: 2,126
Property
Parking
- Total spaces: 3
- Parking features: Attached, Garage Faces Front, Driveway, Concrete, Garage Door Opener
- Attached garage spaces: 3
- Has uncovered spaces: Yes
Features
- Levels: One
- Patio & porch: Covered, Porch, Deck
- Exterior features: None
- Pool features: None
- Has view: Yes
- View description: Neighborhood
Lot
- Size: 0.30 Acres
- Features: Back Yard, Landscaped, Front Yard
Details
- Parcel number: 451125181006000036
- Special conditions: None
Construction
Type & style
- Home type: SingleFamily
- Property subtype: Single Family Residence
Condition
- New construction: Yes
- Year built: 2020
Utilities & green energy
- Electric: 200+ Amp Service
- Sewer: Public Sewer
- Water: Public
- Utilities for property: Electricity Connected, Water Connected, Sewer Connected, Natural Gas Connected
Community & neighborhood
Security
- Security features: Smoke Detector(s)
Location
- Region: Crown Point
- Subdivision: Burr Ridge Sub
HOA & financial
HOA
- Has HOA: Yes
- HOA fee: $501 annually
- Amenities included: None
- Association name: First American Management
- Association phone: 219-464-3536
Other
Other facts
- Listing agreement: Exclusive Right To Sell
- Listing terms: Cash,VA Loan,FHA,Conventional
Price history
| Date | Event | Price |
|---|---|---|
| 10/29/2025 | Sold | $469,000-3.3%$221/sqft |
Source: | ||
| 10/3/2025 | Pending sale | $484,995$228/sqft |
Source: | ||
| 9/19/2025 | Price change | $484,995-3%$228/sqft |
Source: | ||
| 8/1/2025 | Listed for sale | $499,990$235/sqft |
Source: | ||
| 7/29/2025 | Listing removed | $499,990$235/sqft |
Source: | ||
Public tax history
| Year | Property taxes | Tax assessment |
|---|---|---|
| 2024 | $7,486 -5.6% | $437,100 +2.6% |
| 2023 | $7,932 +1.4% | $426,200 -0.9% |
| 2022 | $7,826 +52353.8% | $430,100 0% |
Find assessor info on the county website
Neighborhood: 46307
Nearby schools
GreatSchools rating
- 6/10Hal E Clark Middle SchoolGrades: 5-8Distance: 2.2 mi
- 9/10Lake Central High SchoolGrades: 9-12Distance: 3.6 mi
- 6/10Peifer Elementary SchoolGrades: PK-4Distance: 2.6 mi
Schools provided by the listing agent
- High: Lake Central High School
Source: NIRA. This data may not be complete. We recommend contacting the local school district to confirm school assignments for this home.

Get pre-qualified for a loan
At Zillow Home Loans, we can pre-qualify you in as little as 5 minutes with no impact to your credit score.An equal housing lender. NMLS #10287.


