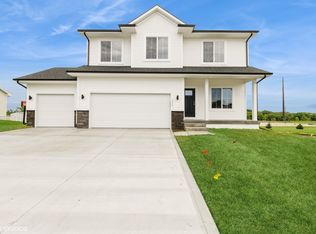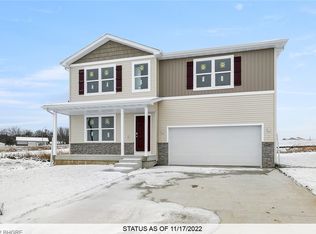Sold for $378,000 on 08/29/24
$378,000
5652 Brook View Ave, Des Moines, IA 50317
4beds
1,321sqft
Single Family Residence
Built in 2024
0.26 Acres Lot
$375,700 Zestimate®
$286/sqft
$2,329 Estimated rent
Home value
$375,700
$349,000 - $402,000
$2,329/mo
Zestimate® history
Loading...
Owner options
Explore your selling options
What's special
Destiny Homes presents the new Fremont Ranch with over 2000 sf finished. The Fremont features 3 bedrooms, 2 bathrooms, 3 car garage and approximately 1321 sq ft of finish on the main. The open concept highlights the kitchen featuring a corner pantry, center island, and quartz countertops. The living room has plenty of natural light w/ 2 oversized windows and an electric fireplace. The primary suite features a walk-in shower, double vanity and walk-in closet. The finished lower level has 727 sf finished and includes an additional bedroom, bath, large family room, and lots of storage. Your Destiny Home has a 2 year Door to Door Warranty, 5 year Peace of Mind Warranty and 10 year structural warranty included with every home. Ask about $2,000 in closing costs provided by a preferred lender.
Zillow last checked: 8 hours ago
Listing updated: September 03, 2024 at 12:47pm
Listed by:
Mike Christiansen (515)783-0181,
EXP Realty, LLC,
Katie Christiansen 515-822-4813,
EXP Realty, LLC
Bought with:
Shawn Cooney
Iowa Realty South
Source: DMMLS,MLS#: 695766 Originating MLS: Des Moines Area Association of REALTORS
Originating MLS: Des Moines Area Association of REALTORS
Facts & features
Interior
Bedrooms & bathrooms
- Bedrooms: 4
- Bathrooms: 3
- Full bathrooms: 2
- 3/4 bathrooms: 1
- Main level bedrooms: 3
Heating
- Forced Air, Gas, Natural Gas
Cooling
- Central Air
Appliances
- Included: Dishwasher, Microwave, Stove
- Laundry: Main Level
Features
- Dining Area, Eat-in Kitchen, See Remarks
- Flooring: Carpet
- Basement: Daylight,Finished
- Number of fireplaces: 1
- Fireplace features: Electric
Interior area
- Total structure area: 1,321
- Total interior livable area: 1,321 sqft
- Finished area below ground: 727
Property
Parking
- Total spaces: 3
- Parking features: Attached, Garage, Three Car Garage
- Attached garage spaces: 3
Lot
- Size: 0.26 Acres
Details
- Parcel number: 792326101009
- Zoning: N2B
Construction
Type & style
- Home type: SingleFamily
- Architectural style: Ranch
- Property subtype: Single Family Residence
Materials
- Stone, Vinyl Siding
- Foundation: Poured
- Roof: Asphalt,Shingle
Condition
- New Construction
- New construction: Yes
- Year built: 2024
Details
- Builder name: Destiny Homes
- Warranty included: Yes
Utilities & green energy
- Water: Public
Community & neighborhood
Security
- Security features: Smoke Detector(s)
Location
- Region: Des Moines
Other
Other facts
- Listing terms: Cash,Conventional,FHA,VA Loan
- Road surface type: Concrete
Price history
| Date | Event | Price |
|---|---|---|
| 8/29/2024 | Sold | $378,000-0.1%$286/sqft |
Source: | ||
| 7/30/2024 | Pending sale | $378,500+530.8%$287/sqft |
Source: | ||
| 6/24/2024 | Sold | $60,000-84.1%$45/sqft |
Source: Public Record | ||
| 5/22/2024 | Price change | $378,500+4.6%$287/sqft |
Source: | ||
| 5/9/2024 | Pending sale | $361,750+502.9%$274/sqft |
Source: | ||
Public tax history
| Year | Property taxes | Tax assessment |
|---|---|---|
| 2024 | $4 -33.3% | $230 |
| 2023 | $6 | $230 |
| 2022 | $6 | $230 |
Find assessor info on the county website
Neighborhood: 50317
Nearby schools
GreatSchools rating
- 5/10Clay Elementary SchoolGrades: PK-5Distance: 1.8 mi
- 6/10Spring Creek - 6th GradeGrades: 6Distance: 3.6 mi
- 4/10Southeast Polk High SchoolGrades: 9-12Distance: 3.4 mi
Schools provided by the listing agent
- District: Southeast Polk
Source: DMMLS. This data may not be complete. We recommend contacting the local school district to confirm school assignments for this home.

Get pre-qualified for a loan
At Zillow Home Loans, we can pre-qualify you in as little as 5 minutes with no impact to your credit score.An equal housing lender. NMLS #10287.

