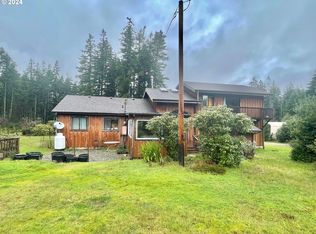Beautiful Custom Home Built by "Upper Valley Builders" Nestled on 10 acres in a Peaceful Woodsy Setting, Out of the Wind Fog in Bandon!! 4227sf 4bdrm 3bath, 2 kitchens, 28x48 shop and 24x24 garage/workshop. High quality finishes throughout!! Make Sure You Watch the VIDEO/VIRTUAL TOUR on this One!!!!
This property is off market, which means it's not currently listed for sale or rent on Zillow. This may be different from what's available on other websites or public sources.
