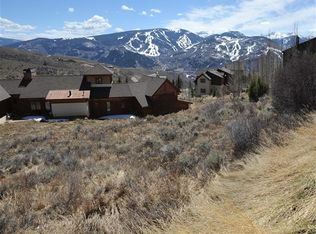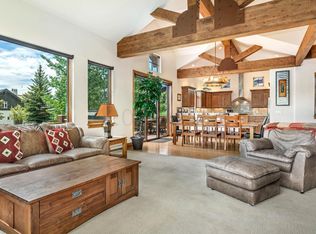Custom built home w/panoramic views. Studio lock off w/separate entry. Great room w/vaulted wood ceilings, hickory floors and gas fireplace offers easy access to the kitchen, dining area, patio & deck. Kitchen has high-end appliances & butcher block island. Master bdrm has vaulted ceilings, gas fireplace & private deck. 2 bdrms & a family room on lower level w/patios that lead to the hot tub. The attention to detail is first-rate. Knotty alder trim & doors and walk-in closets w/custom built-ins.
This property is off market, which means it's not currently listed for sale or rent on Zillow. This may be different from what's available on other websites or public sources.

