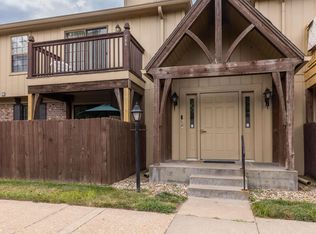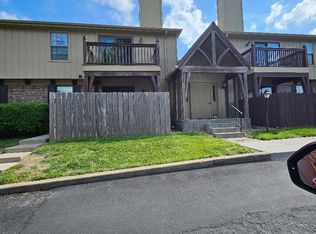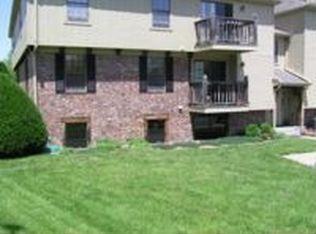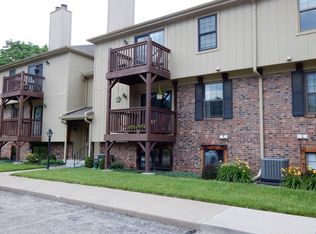Sold on 04/25/25
Price Unknown
5651 SW Foxcroft South Cir #7, Topeka, KS 66614
2beds
1,131sqft
Condominium, Residential
Built in 1984
-- sqft lot
$121,300 Zestimate®
$--/sqft
$-- Estimated rent
Home value
$121,300
$106,000 - $137,000
Not available
Zestimate® history
Loading...
Owner options
Explore your selling options
What's special
Charming Garden-Level Brooktree Condo awaits you! Welcome home to this beautiful garden-level 2 Bedroom, 1 Bath condo with an additional bonus room - perfect for a home office, guest space, or hobby room. This inviting condo offers a spacious open floor plan with large windows that fill the space with natural light. The well-appointed kitchen flows seamlessly into the dining and living areas, creating a warm and welcoming atmosphere. Primary BR has a large walk-in closet. Community Pool just a short walk away. Lower Level also has a Community Commons Area for your enjoyment.
Zillow last checked: 8 hours ago
Listing updated: April 25, 2025 at 11:40am
Listed by:
Chris Simone 785-231-7982,
Genesis, LLC, Realtors
Bought with:
Chris Simone, SP00220829
Genesis, LLC, Realtors
Source: Sunflower AOR,MLS#: 238607
Facts & features
Interior
Bedrooms & bathrooms
- Bedrooms: 2
- Bathrooms: 1
- Full bathrooms: 1
Primary bedroom
- Level: Main
- Area: 203.84
- Dimensions: 18.2 x 11.2
Bedroom 2
- Level: Main
- Area: 100.1
- Dimensions: 11 x 9.10
Bedroom 3
- Level: Main
- Dimensions: Bonus Rm 12.3 x 9.9
Dining room
- Level: Main
- Area: 78.4
- Dimensions: 8 x 9.8
Kitchen
- Level: Main
- Area: 72
- Dimensions: 8 x 9
Laundry
- Level: Main
- Area: 43.4
- Dimensions: 7 x 6.2
Living room
- Level: Main
- Area: 224
- Dimensions: 16 x 14
Heating
- Natural Gas
Cooling
- Gas
Appliances
- Included: Electric Range, Microwave, Dishwasher, Disposal, Cable TV Available
- Laundry: Main Level, Separate Room
Features
- Sheetrock
- Flooring: Vinyl, Carpet
- Windows: Storm Window(s)
- Basement: Concrete
- Has fireplace: No
Interior area
- Total structure area: 1,131
- Total interior livable area: 1,131 sqft
- Finished area above ground: 1,131
- Finished area below ground: 0
Property
Parking
- Parking features: Carport, Extra Parking
- Has carport: Yes
Lot
- Features: Sprinklers In Front, Sidewalk
Details
- Parcel number: R59920
- Special conditions: Standard,Arm's Length
Construction
Type & style
- Home type: Condo
- Architectural style: Other
- Property subtype: Condominium, Residential
Materials
- Roof: Composition
Condition
- Year built: 1984
Utilities & green energy
- Water: Public
- Utilities for property: Cable Available
Community & neighborhood
Community
- Community features: Pool
Location
- Region: Topeka
- Subdivision: Foxcroft
HOA & financial
HOA
- Has HOA: Yes
- HOA fee: $275 monthly
- Services included: Water, Trash, Maintenance Grounds, Snow Removal, Insurance, Parking, Exterior Paint, Management, Roof Replace, Pool, Road Maintenance, Cable TV, Common Area Maintenance
- Association name: Wheatland Property Management
Price history
| Date | Event | Price |
|---|---|---|
| 4/25/2025 | Sold | -- |
Source: | ||
| 4/13/2025 | Pending sale | $99,900$88/sqft |
Source: | ||
| 3/31/2025 | Listed for sale | $99,900$88/sqft |
Source: | ||
Public tax history
Tax history is unavailable.
Neighborhood: Foxcroft
Nearby schools
GreatSchools rating
- 6/10Mcclure Elementary SchoolGrades: PK-5Distance: 0.7 mi
- 6/10Marjorie French Middle SchoolGrades: 6-8Distance: 0.4 mi
- 3/10Topeka West High SchoolGrades: 9-12Distance: 1.3 mi
Schools provided by the listing agent
- Elementary: McClure Elementary School/USD 501
- Middle: French Middle School/USD 501
- High: Topeka West High School/USD 501
Source: Sunflower AOR. This data may not be complete. We recommend contacting the local school district to confirm school assignments for this home.



