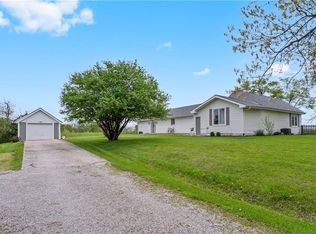Sold
Price Unknown
5651 SW Bray Rd, Clarksdale, MO 64430
3beds
1,768sqft
Single Family Residence
Built in 1950
10 Acres Lot
$312,000 Zestimate®
$--/sqft
$1,173 Estimated rent
Home value
$312,000
Estimated sales range
Not available
$1,173/mo
Zestimate® history
Loading...
Owner options
Explore your selling options
What's special
Well maintained 3 Bed, 1 Bath ranch on 10 acres of treed/wooded land for your own private hunting escape or recreational fun. Private surroundings are just 20 minutes from all the amenities of St. Joseph. Main-level mudroom with main-level washer and dryer just off of the kitchen and bonus Sunroom! Spacious great room and formal dining ideal for entertaining guests. Venture outside and discover a wood-burning stove/heating system to save money in those cold months, a storage shed, 2 car detached garage in addition to a large outbuilding, a 20 x 40 Garden/dog run, 50 x 100 Fenced in garden, apple and pear trees. Propane heat (90 gallons), 15,000-gallon septic with alarm and lagoon. New water line and water meter. This property has an amazing home with all the features of the country all wrapped up in one package. Buyer's agent to confirm room measurements, lot size/property lines, school district information, and taxes.
Zillow last checked: 8 hours ago
Listing updated: August 07, 2024 at 09:16am
Listing Provided by:
HAPPY 2 HELP NETWORK TEAM 816-668-7756,
Keller Williams KC North,
Andrea Sheridan 816-668-7756,
Keller Williams KC North
Bought with:
ADONIA LEIGH
Top Line Realty LLC
Source: Heartland MLS as distributed by MLS GRID,MLS#: 2493439
Facts & features
Interior
Bedrooms & bathrooms
- Bedrooms: 3
- Bathrooms: 1
- Full bathrooms: 1
Dining room
- Description: Formal
Heating
- Electric, Propane, Wood Stove
Cooling
- Electric
Appliances
- Included: Dishwasher, Microwave, Gas Range
- Laundry: Main Level
Features
- Ceiling Fan(s)
- Flooring: Carpet, Vinyl, Wood
- Basement: Unfinished
- Has fireplace: No
- Fireplace features: Wood Burning Stove
Interior area
- Total structure area: 1,768
- Total interior livable area: 1,768 sqft
- Finished area above ground: 1,768
- Finished area below ground: 0
Property
Parking
- Total spaces: 2
- Parking features: Detached
- Garage spaces: 2
Features
- Patio & porch: Patio, Screened
Lot
- Size: 10 Acres
- Features: Acreage, Wooded
Details
- Additional structures: Garage(s), Outbuilding, Shed(s)
- Parcel number: 000012602300000000700
Construction
Type & style
- Home type: SingleFamily
- Architectural style: Traditional
- Property subtype: Single Family Residence
Materials
- Frame, Vinyl Siding
- Roof: Composition
Condition
- Year built: 1950
Utilities & green energy
- Sewer: Lagoon, Septic Tank
- Water: Public
Community & neighborhood
Location
- Region: Clarksdale
- Subdivision: Other
HOA & financial
HOA
- Has HOA: No
Other
Other facts
- Listing terms: Cash,Conventional,FHA,VA Loan
- Ownership: Private
- Road surface type: Gravel
Price history
| Date | Event | Price |
|---|---|---|
| 8/1/2024 | Sold | -- |
Source: | ||
| 7/9/2024 | Pending sale | $305,000$173/sqft |
Source: | ||
| 6/27/2024 | Contingent | $305,000$173/sqft |
Source: | ||
| 6/19/2024 | Price change | $305,000-1.6%$173/sqft |
Source: | ||
| 6/12/2024 | Listed for sale | $310,000+36.3%$175/sqft |
Source: | ||
Public tax history
| Year | Property taxes | Tax assessment |
|---|---|---|
| 2024 | $437 +0.2% | $8,220 |
| 2023 | $436 +4.5% | $8,220 +4.4% |
| 2022 | $418 -0.4% | $7,870 -0.4% |
Find assessor info on the county website
Neighborhood: 64430
Nearby schools
GreatSchools rating
- 5/10Maysville Elementary SchoolGrades: PK-6Distance: 12.1 mi
- 4/10Maysville Jr.-Sr. High SchoolGrades: 7-12Distance: 12.1 mi
