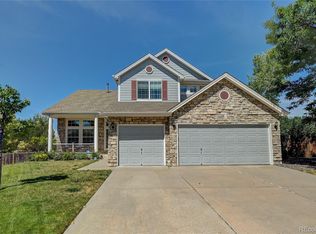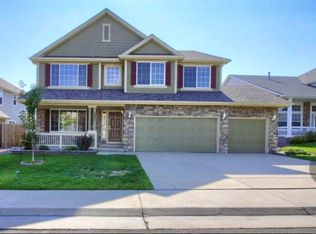The Catamount was one of Engle's most popular floor plans, offering four beds up plus loft and a main floor study. The original owners have lovingly maintained this home and finished the basement! Step inside to gleaming hardwood floors that extend through the formal spaces and into the bright kitchen that features roll out shelves in the lower cabinets. Eating space flows into the vaulted family room with gas fireplace. No maintenance deck runs the length of the house, facing west with mountain views. Imagine enjoying the sunset from the elevated private deck off your master suite with five piece bath and walk in closet. Good sized rec room in the basement that also includes the fifth bedroom and a full bath. 3 car garage boasts an epoxy floor, custom cabinets and there is a Tuff shed for additional storage. Located in the Cherry Creek School District, near restaurants, shopping.
This property is off market, which means it's not currently listed for sale or rent on Zillow. This may be different from what's available on other websites or public sources.

