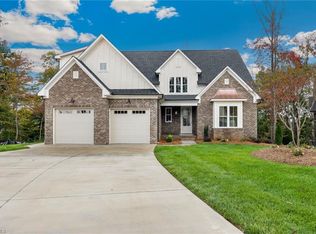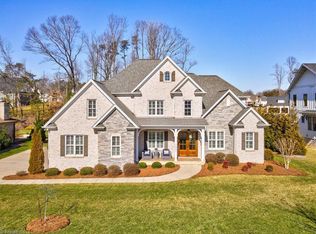Luxury, style and functionality seamlessly intertwine in this incredible Jonathan Lee built home! Offering indoor and outdoor entertaining, this spectacular open floor plan home has it all! Chef's kitchen with top of the line appliances, walk-in pantry and a large island. Magnificent primary bedroom/bathroom with secondary bedroom and dedicated office/flex space on the main level. Oversized playroom/bonus makes a great location for movie night, games or crafts with its own dedicated walk-in closet. Almost 600 sq. feet of unfinished upper level space gives plenty of storage options or the potential for a future addition. Exterior features include covered brick patio, built-in grill, fireplace, pre-wired speakers, irrigation system, close proximity to the neighborhood green space, large front porch with room for a swing and so much more!! Call for more information or schedule your appointment today.
This property is off market, which means it's not currently listed for sale or rent on Zillow. This may be different from what's available on other websites or public sources.

