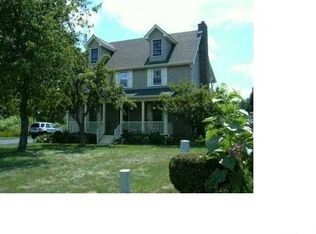Closed
$435,000
5650 Young Rd, Lockport, NY 14094
4beds
2,596sqft
Single Family Residence
Built in 1986
1.6 Acres Lot
$456,900 Zestimate®
$168/sqft
$3,137 Estimated rent
Home value
$456,900
$434,000 - $480,000
$3,137/mo
Zestimate® history
Loading...
Owner options
Explore your selling options
What's special
Oh my!!!! This 4-bedroom, 3 bath home offers over an acre on a dead-end road, The master suite has sliding door to deck, walk in closet, master bath with Carrera marble and porcelain tile. There is a workout room, Gunite pool with spa---wait there is more!!! New roof 2021, HWT 2020, furnace 2018, pool heater 2018, commercial grade gutters. Per the owners, in 2017 they winterized the Florida room adding a split unit for both heat and air conditioning this added 165 sq feet to the current square footage. With all this space, you might think about an in-law suite in the basement living level. This home is conveniently located to 990 for easy access to Buffalo. Appliances are negotiable. Sellers will need time to find suitable housing.
Zillow last checked: 8 hours ago
Listing updated: August 11, 2023 at 08:05am
Listed by:
Lisa Ridgeway 716-628-0422,
Berkshire Hathaway Homeservices Zambito Realtors,
Kandyce Cauley 716-438-8046,
Berkshire Hathaway Homeservices Zambito Realtors
Bought with:
Michelle C Winer, 30WI0969346
HUNT Real Estate Corporation
Source: NYSAMLSs,MLS#: B1470391 Originating MLS: Buffalo
Originating MLS: Buffalo
Facts & features
Interior
Bedrooms & bathrooms
- Bedrooms: 4
- Bathrooms: 3
- Full bathrooms: 3
Bedroom 1
- Level: Second
- Dimensions: 18.00 x 13.00
Bedroom 2
- Level: Second
- Dimensions: 13.00 x 10.00
Bedroom 3
- Level: Second
- Dimensions: 13.00 x 10.00
Bedroom 4
- Level: Second
- Dimensions: 11.00 x 10.00
Dining room
- Level: Second
- Dimensions: 15.00 x 11.00
Family room
- Level: Basement
- Dimensions: 27.00 x 21.00
Gym
- Level: Basement
- Dimensions: 17.00 x 15.00
Kitchen
- Level: Second
- Dimensions: 19.00 x 12.00
Laundry
- Level: Basement
- Dimensions: 19.00 x 10.00
Living room
- Level: First
- Dimensions: 19.00 x 15.00
Heating
- Gas, Forced Air
Cooling
- Central Air
Appliances
- Included: Appliances Negotiable, Dishwasher, Gas Oven, Gas Range, Gas Water Heater, Microwave, Refrigerator
Features
- Breakfast Bar, Ceiling Fan(s), Cathedral Ceiling(s), Eat-in Kitchen, Jetted Tub, Sliding Glass Door(s), Solid Surface Counters
- Flooring: Carpet, Hardwood, Varies
- Doors: Sliding Doors
- Basement: Full,Sump Pump
- Number of fireplaces: 1
Interior area
- Total structure area: 2,596
- Total interior livable area: 2,596 sqft
Property
Parking
- Total spaces: 2
- Parking features: Attached, Garage, Driveway, Garage Door Opener
- Attached garage spaces: 2
Features
- Levels: Two
- Stories: 2
- Patio & porch: Deck, Patio
- Exterior features: Blacktop Driveway, Deck, Fence, Pool, Patio
- Pool features: In Ground
- Fencing: Partial
Lot
- Size: 1.60 Acres
- Dimensions: 92 x 319
- Features: Residential Lot
Details
- Parcel number: 2926000940030001011022
- Special conditions: Standard
Construction
Type & style
- Home type: SingleFamily
- Architectural style: Split Level
- Property subtype: Single Family Residence
Materials
- Aluminum Siding, Steel Siding, Vinyl Siding
- Foundation: Poured
- Roof: Shingle
Condition
- Resale
- Year built: 1986
Utilities & green energy
- Electric: Circuit Breakers
- Sewer: Connected
- Water: Connected, Public
- Utilities for property: Cable Available, Sewer Connected, Water Connected
Community & neighborhood
Location
- Region: Lockport
- Subdivision: Holland Purchase
Other
Other facts
- Listing terms: Cash,Conventional,FHA,VA Loan
Price history
| Date | Event | Price |
|---|---|---|
| 8/8/2023 | Sold | $435,000+9%$168/sqft |
Source: | ||
| 5/31/2023 | Pending sale | $399,000$154/sqft |
Source: | ||
| 5/16/2023 | Listed for sale | $399,000+59.7%$154/sqft |
Source: | ||
| 11/12/2016 | Listing removed | $249,900$96/sqft |
Source: RealtyUSA #B499335 Report a problem | ||
| 5/11/2016 | Listed for sale | $249,900+82.4%$96/sqft |
Source: REALTY USA WNY INC #B499335 Report a problem | ||
Public tax history
| Year | Property taxes | Tax assessment |
|---|---|---|
| 2024 | -- | $389,400 +32.9% |
| 2023 | -- | $293,000 +10.2% |
| 2022 | -- | $266,000 +15.2% |
Find assessor info on the county website
Neighborhood: 14094
Nearby schools
GreatSchools rating
- 5/10Anna Merritt Elementary SchoolGrades: K-4Distance: 1.9 mi
- 7/10North Park Junior High SchoolGrades: 7-8Distance: 1.8 mi
- 5/10Lockport High SchoolGrades: 9-12Distance: 3.6 mi
Schools provided by the listing agent
- District: Lockport
Source: NYSAMLSs. This data may not be complete. We recommend contacting the local school district to confirm school assignments for this home.
