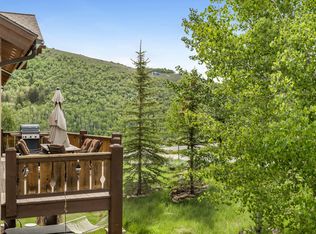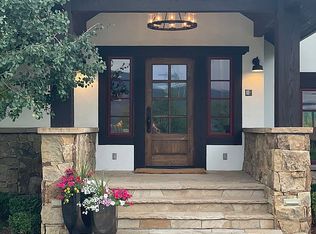Spectacular mountain home, lives like a single-family with private driveway and patios. This home is designed to accommodate a large family or a smaller family that wants to spread out. large open kitchen allows for everyone to gather. Exposed wood beams, vaulted ceilings, natural light with big windows to capture beautiful southern views, home office. The large master suite located on the entire 3rd floor, soaking tub, walk-in closet with additional storage. 4 additional bedrooms downstairs & entertainment area, walk out to hot tub. This fully furnished home is move in ready, all art work is excluded. Call today for a private tour and make sure to preview the new 3D tour.
This property is off market, which means it's not currently listed for sale or rent on Zillow. This may be different from what's available on other websites or public sources.

