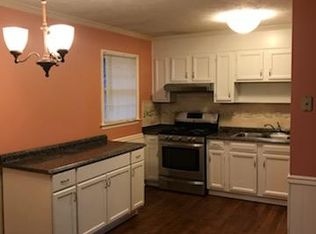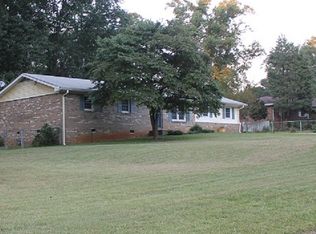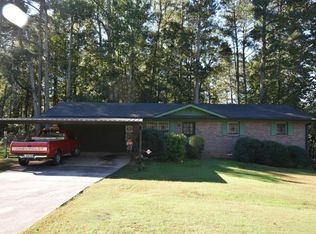Stunning 1940's cottage style bungalow! Completely remodeled by meticulous homeowners. Natural Maple hardwoods throughout living, kitchen, and bedrooms. Wide-open living area with cathedral ceilings and a wood-burning stove. Kitchen features new white cabinetry, granite countertops, and a handmade copper sink. Master bathroom is equipped with a new double vanity, terra-cotta tile, and an antique clawfoot tub. Private backyard with room for entertaining. Detached 2 car garage. New windows, roof, and water heater. This will not last!
This property is off market, which means it's not currently listed for sale or rent on Zillow. This may be different from what's available on other websites or public sources.


