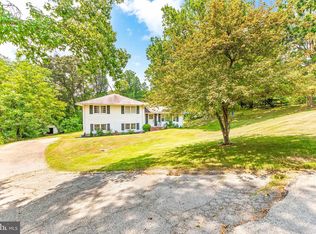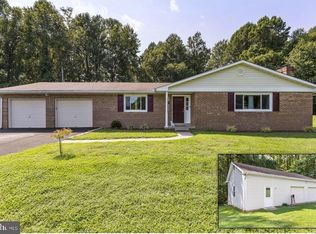Sold for $570,000 on 06/25/25
$570,000
5650 Warren Dr, Huntingtown, MD 20639
4beds
2,724sqft
Single Family Residence
Built in 1979
3 Acres Lot
$570,500 Zestimate®
$209/sqft
$3,340 Estimated rent
Home value
$570,500
$519,000 - $622,000
$3,340/mo
Zestimate® history
Loading...
Owner options
Explore your selling options
What's special
SOUTHERN MARYLAND COUNTRYSIDE CHARMER! Welcome to 5650 Warren Drive - a place that truly feels like home! This unique and expansive property offers incredible versatility and charm. Set on a 3+ acre property, this split level home features new flooring, providing a move-in ready experience with plenty of space, both inside and out! The country kitchen opens to a spacious living room with a wood-burning fireplace, perfect for cozy evenings. Stainless steel appliances add a modern touch to the kitchen, while the large, private deck spans most of the back of the home and provides a scenic view - ideal for weekend BBQs or relaxing sunsets. The lower level offers a perfect setup for an in-law suite or private space for guests with room to live comfortably and independently. A 2-car garage and additional driveway space ensure ample parking for family and guests. The property also features a huge barn with electricity, 4–5 potential horse stalls, a loft, and flexible usage - whether for equestrian needs, storage, or hobbies. This one-of-a-kind property blends privacy, space and potential in a beautifully rural setting. It is all about the lifestyle that you can experience here - farming, hunting, camping in your RV, horses, chickens and other livestock, the possibilities are endless! Don’t miss your opportunity to tour this beautiful home and property!
Zillow last checked: 8 hours ago
Listing updated: June 25, 2025 at 10:47am
Listed by:
Sherri Verdon 443-632-7771,
RE/MAX One
Bought with:
Danny Martin, 0225270038
Keller Williams Flagship
Source: Bright MLS,MLS#: MDCA2020694
Facts & features
Interior
Bedrooms & bathrooms
- Bedrooms: 4
- Bathrooms: 4
- Full bathrooms: 3
- 1/2 bathrooms: 1
- Main level bathrooms: 1
- Main level bedrooms: 1
Basement
- Area: 1092
Heating
- Forced Air, Oil
Cooling
- Central Air, Electric
Appliances
- Included: Electric Water Heater
Features
- Basement: Finished,Walk-Out Access,Rear Entrance
- Number of fireplaces: 1
- Fireplace features: Wood Burning
Interior area
- Total structure area: 2,888
- Total interior livable area: 2,724 sqft
- Finished area above ground: 1,796
- Finished area below ground: 928
Property
Parking
- Total spaces: 2
- Parking features: Garage Faces Front, Attached
- Attached garage spaces: 2
Accessibility
- Accessibility features: Other
Features
- Levels: Multi/Split,Three
- Stories: 3
- Pool features: None
- Fencing: Aluminum
Lot
- Size: 3 Acres
Details
- Additional structures: Above Grade, Below Grade
- Parcel number: 0502093847
- Zoning: A
- Special conditions: Standard
- Horses can be raised: Yes
- Horse amenities: Stable(s)
Construction
Type & style
- Home type: SingleFamily
- Property subtype: Single Family Residence
Materials
- Brick, Vinyl Siding
- Foundation: Slab
Condition
- New construction: No
- Year built: 1979
Utilities & green energy
- Sewer: On Site Septic
- Water: Well
Community & neighborhood
Location
- Region: Huntingtown
- Subdivision: Huntingtown Farms
Other
Other facts
- Listing agreement: Exclusive Right To Sell
- Ownership: Fee Simple
Price history
| Date | Event | Price |
|---|---|---|
| 6/25/2025 | Sold | $570,000-1.7%$209/sqft |
Source: | ||
| 5/21/2025 | Contingent | $580,000$213/sqft |
Source: | ||
| 4/26/2025 | Listed for sale | $580,000+10.5%$213/sqft |
Source: | ||
| 11/18/2022 | Sold | $525,000$193/sqft |
Source: | ||
| 10/12/2022 | Pending sale | $525,000$193/sqft |
Source: | ||
Public tax history
| Year | Property taxes | Tax assessment |
|---|---|---|
| 2025 | $4,707 +10.3% | $436,233 +10.3% |
| 2024 | $4,269 +7.7% | $395,600 +3.7% |
| 2023 | $3,964 +3.8% | $381,500 -3.6% |
Find assessor info on the county website
Neighborhood: 20639
Nearby schools
GreatSchools rating
- 6/10Sunderland Elementary SchoolGrades: PK-5Distance: 2.5 mi
- 8/10Northern Middle SchoolGrades: 6-8Distance: 3.1 mi
- 8/10Huntingtown High SchoolGrades: 9-12Distance: 2.2 mi
Schools provided by the listing agent
- Middle: Northern
- High: Huntingtown
- District: Calvert County Public Schools
Source: Bright MLS. This data may not be complete. We recommend contacting the local school district to confirm school assignments for this home.

Get pre-qualified for a loan
At Zillow Home Loans, we can pre-qualify you in as little as 5 minutes with no impact to your credit score.An equal housing lender. NMLS #10287.
Sell for more on Zillow
Get a free Zillow Showcase℠ listing and you could sell for .
$570,500
2% more+ $11,410
With Zillow Showcase(estimated)
$581,910
