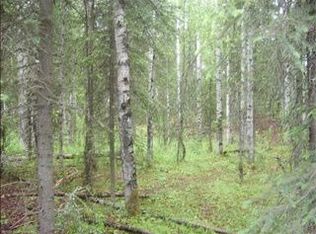Sold on 11/08/24
Price Unknown
5650 W Raspberry Loop, Wasilla, AK 99623
3beds
1,572sqft
Single Family Residence
Built in 1986
0.92 Acres Lot
$410,100 Zestimate®
$--/sqft
$2,434 Estimated rent
Home value
$410,100
$381,000 - $439,000
$2,434/mo
Zestimate® history
Loading...
Owner options
Explore your selling options
What's special
NEWLY UPDATED! Gorgeous 3 Bed/2 Bath, Custom Chalet Style home with a Modern Touch! Unique Layout w/Large Kitchen, Vaulted Ceilings, Master Suite w/Bath & Private Deck. NEW LVP Floors, Bath, Appliances and Paved Driveway with a 768 SF Detached Shop/Garage. Lots of Parking! Enjoy outside with Fire Pit, Fenced in area for all your pets, Multi-Tiered Trex Deck and Greenhouse/Shed. Come and See!How Nice, the Property abuts Tract C - Common Open Space with a Stream that will never be developed and is protected. See Property Profile for details. 2023-24 UPDATES: New Luxury Vinyl Tile Floors throughout LVT Kitchen Counters New Appliances New Copper Oven Hood New Bathroom Fixtures Replaced Boiler Insulated Garage - Ready to add a second story addition! Paved Driveway
Zillow last checked: 8 hours ago
Listing updated: November 08, 2024 at 01:05pm
Listed by:
First Class Realty Team,
First Class Realty Group, LLC
Bought with:
Katherine Dehoop
Signature Real Estate Alaska
Source: AKMLS,MLS#: 24-7970
Facts & features
Interior
Bedrooms & bathrooms
- Bedrooms: 3
- Bathrooms: 2
- Full bathrooms: 2
Heating
- Baseboard
Appliances
- Included: Dishwasher, Gas Cooktop, Microwave, Range/Oven, Refrigerator, Washer &/Or Dryer
- Laundry: Washer &/Or Dryer Hookup
Features
- BR/BA on Main Level, Ceiling Fan(s), Pantry, Tile Counters, Vaulted Ceiling(s)
- Flooring: Ceramic Tile, Luxury Vinyl, Tile
- Has basement: No
- Has fireplace: Yes
- Fireplace features: Wood Burning Stove, Fire Pit
- Common walls with other units/homes: No Common Walls
Interior area
- Total structure area: 1,572
- Total interior livable area: 1,572 sqft
Property
Parking
- Total spaces: 2
- Parking features: Garage Door Opener, Paved, RV Access/Parking, Detached, Heated Garage, No Carport
- Garage spaces: 2
- Has uncovered spaces: Yes
Features
- Levels: Tri-Level
- Patio & porch: Deck/Patio
- Fencing: Fenced
- Has view: Yes
- View description: Mountain(s), Partial
- Waterfront features: None, No Access
Lot
- Size: 0.92 Acres
- Features: Covenant/Restriction, Views
- Topography: Level
Details
- Additional structures: Greenhouse
- Parcel number: 1685B01L001
- Zoning: UNK
- Zoning description: Unknown (re: all MSB)
Construction
Type & style
- Home type: SingleFamily
- Architectural style: Chalet/A-Frame
- Property subtype: Single Family Residence
Materials
- Wood Frame - 2x6, Wood Siding
- Foundation: Block
- Roof: Shingle
Condition
- New construction: No
- Year built: 1986
- Major remodel year: 2023
Utilities & green energy
- Sewer: Septic Tank
- Water: Well
- Utilities for property: Electric, Cable Available
Community & neighborhood
Location
- Region: Wasilla
Other
Other facts
- Road surface type: Gravel, Paved
Price history
| Date | Event | Price |
|---|---|---|
| 11/8/2024 | Sold | -- |
Source: | ||
| 8/5/2024 | Pending sale | $379,500$241/sqft |
Source: | ||
| 7/31/2024 | Price change | $379,500-1.8%$241/sqft |
Source: | ||
| 7/15/2024 | Price change | $386,500-2.2%$246/sqft |
Source: | ||
| 7/4/2024 | Listed for sale | $395,000+58.6%$251/sqft |
Source: | ||
Public tax history
| Year | Property taxes | Tax assessment |
|---|---|---|
| 2024 | $3,408 +5.2% | $245,000 +3.5% |
| 2023 | $3,240 +2.6% | $236,800 +9.7% |
| 2022 | $3,159 +0.6% | $215,800 +10.4% |
Find assessor info on the county website
Neighborhood: Meadow Lakes
Nearby schools
GreatSchools rating
- 4/10Meadow Lakes Elementary SchoolGrades: PK-5Distance: 2.4 mi
- 4/10Houston Middle SchoolGrades: 6-8Distance: 5.7 mi
- 4/10Houston High SchoolGrades: 9-12Distance: 5.6 mi
