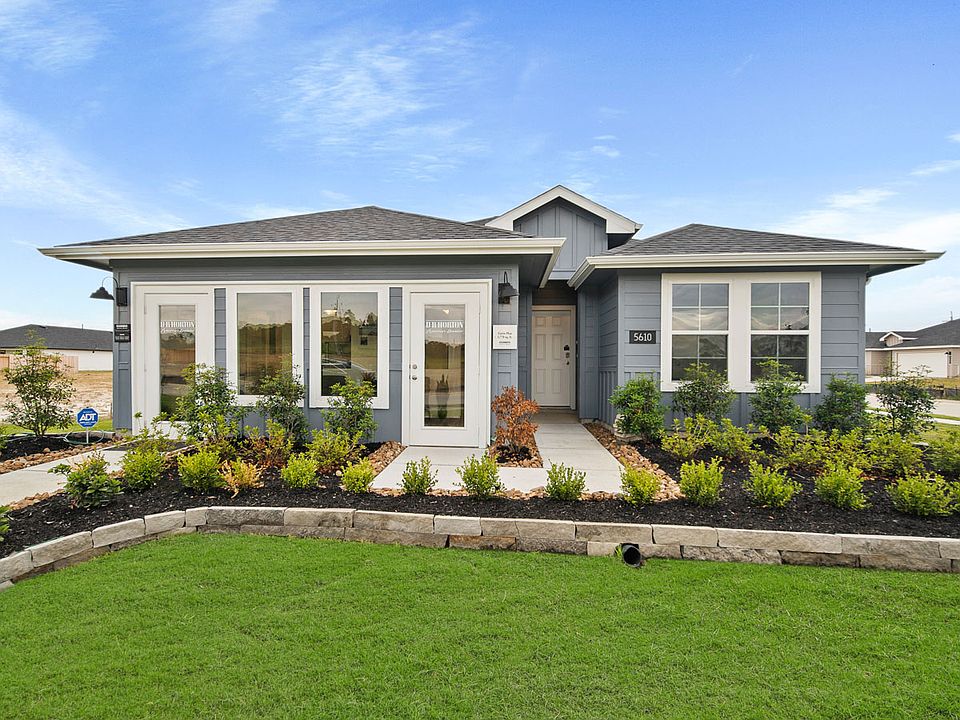The Gaven is a single-story, 4-bedroom, 2-bathroom home that features approximately 1,778 square feet of living space. Designed with you in mind, this beautiful home features an open-concept kitchen, a large breakfast bar and a corner pantry, granite countertop space and stainless-steel appliances. Our homeowners can enjoy the oversized main bedroom with a large walk in closet and beautiful bathroom. You'll enjoy added security in your new D.R. Horton home with our Home is Connected features. Using one central hub that talks to all the devices in your home, you can control the lights, thermostat and locks, all from your cellular device.
New construction
$238,960
5650 Spoonbill Ln, Orange, TX 77632
4beds
1,778sqft
Single Family Residence
Built in ----
7,200 Square Feet Lot
$241,000 Zestimate®
$134/sqft
$-- HOA
What's special
Stainless-steel appliancesGranite countertopOpen-concept kitchenBeautiful bathroomOversized main bedroomCorner pantryLarge breakfast bar
Call: (409) 405-5462
- 162 days |
- 59 |
- 3 |
Zillow last checked: 7 hours ago
Listing updated: October 01, 2025 at 08:30am
Listed by:
JARED TURNER 832-421-0077,
TURNER MANGUM, LLC -- 9003578
Source: BBOR,MLS#: 257905
Travel times
Schedule tour
Select your preferred tour type — either in-person or real-time video tour — then discuss available options with the builder representative you're connected with.
Facts & features
Interior
Bedrooms & bathrooms
- Bedrooms: 4
- Bathrooms: 2
- Full bathrooms: 2
Primary bedroom
- Area: 192
- Dimensions: 12 x 16
Bedroom 2
- Length: 10
Primary bathroom
- Features: Double Sink, Freestanding Soaking Tub, Sep. Shower
Dining room
- Features: Breakfast Room
- Area: 143.11
- Dimensions: 15.33 x 9.33
Kitchen
- Area: 157.29
- Dimensions: 12.5 x 12.58
Living room
- Features: Living Room
- Area: 306.67
- Dimensions: 15.33 x 20
Heating
- Central Gas
Cooling
- Central Electric
Appliances
- Included: Dishwasher, Free-Standing Range, Disposal, Gas Range, Plumbed For Ice Maker, Microwave, Vented Exhaust Fan
- Laundry: Inside, Wash/Dry Connection
Features
- Sheetrock, Split Bdrm Plan, Breakfast Bar, Granite Counters, Kitchen Island, Pantry
- Flooring: Carpet, Luxury Vinyl Plank
- Windows: Double Pane Windows
- Has fireplace: No
Interior area
- Total structure area: 1,778
- Total interior livable area: 1,778 sqft
Video & virtual tour
Property
Parking
- Total spaces: 2
- Parking features: Attached
- Attached garage spaces: 2
Features
- Levels: One
- Stories: 1
- Patio & porch: Covered, Covered Porch
- Fencing: Wood Privacy
Lot
- Size: 7,200 Square Feet
- Dimensions: 60 x 120
Details
- Special conditions: Standard
Construction
Type & style
- Home type: SingleFamily
- Property subtype: Single Family Residence
Materials
- HardiPlank Type
- Foundation: Slab
- Roof: Arch. Comp. Shingle
Condition
- Under Construction
- New construction: Yes
Details
- Builder name: D.R. Horton
Utilities & green energy
- Sewer: City Sewer
- Water: City Water
- Utilities for property: Cable Available
Community & HOA
Community
- Security: Monitored Smoke Alarm, Security System, Smoke Detector(s)
- Subdivision: Reserve at Mallard Lakes
HOA
- Has HOA: Yes
Location
- Region: Orange
Financial & listing details
- Price per square foot: $134/sqft
- Date on market: 5/8/2025
- Listing terms: Cash,Conventional,FHA,USDA Loan,VA Loan
- Road surface type: Concrete
About the community
Introducing Reserve at Mallard Lakes, our new home community in Orange, TX. The Reserve at Mallard Lakes includes 3 popular floorplans that are carefully developed to bring detail to both interior selections and exterior features. Plans range from 1,409 - 1,831 sq. ft., include 3 or 4 bedroom options with 2 to 2.5 bathrooms and 2-car garages.
Our popular craftsman style elevations and landscaped front yards create a beautiful street scene in the Reserve at Mallard Lakes. Step inside one of our new homes and discover spacious living areas perfect for gathering with friends and family. Homes include granite countertops, stainless kitchen appliances, and vinyl plank flooring.
Included in each home is a suite of smart home features that will help you stay connected with the people and place you value most. You'll have the ability to control aspects of your home such as the thermostat, lights, and front door locks from the convenience of your cellular device.
Growing families will also enjoy a short commute to the schools zoned for the neighborhood within the Little Cypress-Mauriceville school district. Reserve at Mallard Lakes offers quiet community living, while keeping you close to big city conveniences. Located less than 2 miles to HWY 87 on Allie Payne Road, residents are minutes from popular shopping and dining options. Orange, TX sits approximately 30 miles east of Beaumont, where you can visit for additional entertainment and recreation options. If you enjoy the outdoors, you can take a quick trip down to Port Arthur for a day of exploring at Sabine Lake.
Your new home awaits in Reserve at Mallard Lakes! Click on "Request Information" below to hear from our team today!
Source: DR Horton

