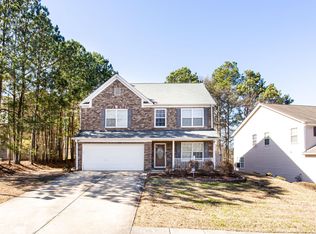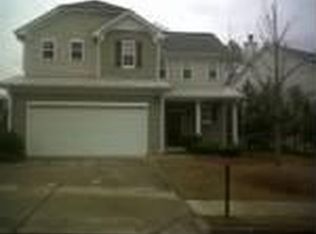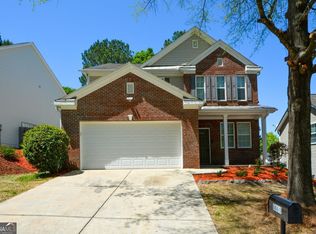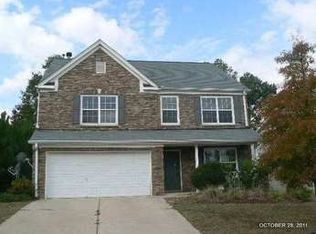Closed
$300,000
5650 Sable Bay Point S, Atlanta, GA 30349
4beds
2,415sqft
Single Family Residence, Residential
Built in 2021
6,534 Square Feet Lot
$332,800 Zestimate®
$124/sqft
$2,327 Estimated rent
Home value
$332,800
$316,000 - $349,000
$2,327/mo
Zestimate® history
Loading...
Owner options
Explore your selling options
What's special
Beautiful, large open floor plan, well maintained, ready to move in home with extra tall 9' ceilings. Features a large kitchen with plenty of storage, dishwasher, double oven, gas range, recess lighting, large beautiful cabinets, wood floors and a pantry; opens to eating area and large living room with fireplace and prewired for surround sound. Separate dining area has additional seating and a half bath. Upstairs there are 4 well-sized bedrooms and two full baths and separate laundry room. The Master bedroom features a tray ceiling, prewired for cameras & surround sound, with a large walk-in closet, separate linen closet, large shower, and dual sinks. Includes 2 car garage with built in storage shelves, and home backs up to trees behind instead of homes. Back yard is fenced in. Roof has upgraded architectural shingles.
Zillow last checked: 8 hours ago
Listing updated: April 06, 2023 at 11:17pm
Listing Provided by:
BRANDON MARSHALL,
Trend Atlanta Realty, Inc.
Bought with:
Tammy Thurman, 419657
Berkshire Hathaway HomeServices Georgia Properties
Source: FMLS GA,MLS#: 7170309
Facts & features
Interior
Bedrooms & bathrooms
- Bedrooms: 4
- Bathrooms: 3
- Full bathrooms: 2
- 1/2 bathrooms: 1
Primary bedroom
- Features: Other
- Level: Other
Bedroom
- Features: Other
Primary bathroom
- Features: Other
Dining room
- Features: Other
Kitchen
- Features: Breakfast Bar, Eat-in Kitchen
Heating
- Forced Air, Other
Cooling
- Other
Appliances
- Included: Dishwasher, Gas Water Heater
- Laundry: Upper Level
Features
- High Ceilings 9 ft Lower, High Ceilings 9 ft Main, High Ceilings 9 ft Upper, Tray Ceiling(s)
- Flooring: Carpet
- Windows: None
- Basement: None
- Number of fireplaces: 1
- Fireplace features: Family Room
- Common walls with other units/homes: No Common Walls
Interior area
- Total structure area: 2,415
- Total interior livable area: 2,415 sqft
- Finished area above ground: 2,415
- Finished area below ground: 0
Property
Parking
- Total spaces: 2
- Parking features: Attached, Garage, Garage Door Opener, Kitchen Level
- Attached garage spaces: 2
Accessibility
- Accessibility features: None
Features
- Levels: Two
- Stories: 2
- Patio & porch: Deck, Patio
- Exterior features: Private Yard, No Dock
- Pool features: None
- Spa features: None
- Fencing: Back Yard,Wood
- Has view: Yes
- View description: Trees/Woods
- Waterfront features: None
- Body of water: None
Lot
- Size: 6,534 sqft
- Dimensions: 79x130
- Features: Level, Sloped
Details
- Additional structures: None
- Parcel number: 13 0095 LL0315
- Other equipment: None
- Horse amenities: None
Construction
Type & style
- Home type: SingleFamily
- Architectural style: Traditional
- Property subtype: Single Family Residence, Residential
Materials
- Aluminum Siding, Brick Front, Vinyl Siding
- Foundation: Slab
- Roof: Composition
Condition
- Resale
- New construction: No
- Year built: 2021
Utilities & green energy
- Electric: Other
- Sewer: Public Sewer
- Water: Public
- Utilities for property: Underground Utilities
Green energy
- Energy efficient items: None
- Energy generation: None
Community & neighborhood
Security
- Security features: None
Community
- Community features: Homeowners Assoc, Sidewalks, Street Lights
Location
- Region: Atlanta
- Subdivision: Sable
HOA & financial
HOA
- Has HOA: Yes
- HOA fee: $475 annually
Other
Other facts
- Ownership: Fee Simple
- Road surface type: Concrete
Price history
| Date | Event | Price |
|---|---|---|
| 3/31/2023 | Sold | $300,000-4.7%$124/sqft |
Source: | ||
| 3/11/2023 | Contingent | $314,900$130/sqft |
Source: | ||
| 2/25/2023 | Price change | $314,900-1.6%$130/sqft |
Source: | ||
| 2/14/2023 | Price change | $319,900-5.9%$132/sqft |
Source: | ||
| 2/9/2023 | Price change | $339,900-12.8%$141/sqft |
Source: | ||
Public tax history
Tax history is unavailable.
Neighborhood: 30349
Nearby schools
GreatSchools rating
- 5/10Feldwood Elementary SchoolGrades: PK-5Distance: 1 mi
- 5/10Woodland Middle SchoolGrades: 6-8Distance: 4.7 mi
- 3/10Banneker High SchoolGrades: 9-12Distance: 1.5 mi
Schools provided by the listing agent
- Elementary: Feldwood
- Middle: McNair - Fulton
- High: Banneker
Source: FMLS GA. This data may not be complete. We recommend contacting the local school district to confirm school assignments for this home.
Get a cash offer in 3 minutes
Find out how much your home could sell for in as little as 3 minutes with a no-obligation cash offer.
Estimated market value$332,800
Get a cash offer in 3 minutes
Find out how much your home could sell for in as little as 3 minutes with a no-obligation cash offer.
Estimated market value
$332,800



