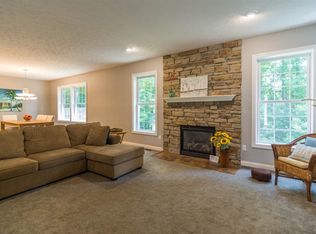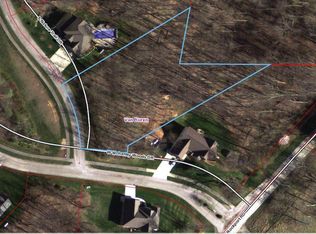Closed
$280,000
5650 S Rockport Rd, Bloomington, IN 47403
3beds
1,924sqft
Single Family Residence
Built in 1934
2.2 Acres Lot
$274,900 Zestimate®
$--/sqft
$2,053 Estimated rent
Home value
$274,900
$253,000 - $300,000
$2,053/mo
Zestimate® history
Loading...
Owner options
Explore your selling options
What's special
This recently remodeled home is move-in ready and full of cozy charm. The main level offers 1,924 finished square feet, plus a walkout unfinished basement with over 1,000 square feet—perfect for storage, a workshop, or future living space. The layout features laminate wood flooring in the living room and all bedrooms, with tile in the kitchen, dining area, and bathrooms. The living room includes a vaulted ceiling, and the bathrooms have been recently updated. The primary bedroom has a great setup with dual walk-in closets. Updates and features include: • New hot water heater • Two new mini splits for added comfort • Completely updated electrical system • Water from Southern Monroe Water Corporation • Septic tank Outside, enjoy a 24’x8’ covered front porch and a large 34’x11’ back deck—perfect for relaxing or entertaining. The property sits on just over 2 acres of beautiful wooded land, featuring a peaceful natural trail and a nice fire pit area overlooking the yard and scenic woods. There’s plenty of space to explore, unwind, and enjoy the outdoors.
Zillow last checked: 8 hours ago
Listing updated: June 16, 2025 at 07:58am
Listed by:
Kristy Whiteaker Cell:812-821-3431,
Barberry Realty,
Lindsey Clark,
Barberry Realty
Bought with:
Gigi Larmour-Goldin, RB14005167
RE/MAX Acclaimed Properties
Source: IRMLS,MLS#: 202512246
Facts & features
Interior
Bedrooms & bathrooms
- Bedrooms: 3
- Bathrooms: 2
- Full bathrooms: 2
- Main level bedrooms: 3
Bedroom 1
- Level: Main
Bedroom 2
- Level: Main
Dining room
- Area: 120
- Dimensions: 12 x 10
Kitchen
- Area: 132
- Dimensions: 12 x 11
Living room
- Area: 276
- Dimensions: 23 x 12
Heating
- Forced Air
Cooling
- Central Air, Ceiling Fan(s), Zoned
Appliances
- Included: Dishwasher, Microwave, Refrigerator, Washer, Electric Cooktop, Dryer-Electric, Electric Water Heater
Features
- Flooring: Laminate, Ceramic Tile
- Basement: Full,Unfinished,Block
- Has fireplace: No
Interior area
- Total structure area: 3,080
- Total interior livable area: 1,924 sqft
- Finished area above ground: 1,924
- Finished area below ground: 0
Property
Parking
- Parking features: Gravel
- Has uncovered spaces: Yes
Features
- Levels: One
- Stories: 1
Lot
- Size: 2.20 Acres
- Features: Irregular Lot, Few Trees
Details
- Parcel number: 530925400012.000015
Construction
Type & style
- Home type: SingleFamily
- Property subtype: Single Family Residence
Materials
- Vinyl Siding
- Roof: Shingle
Condition
- New construction: No
- Year built: 1934
Utilities & green energy
- Electric: Duke Energy Indiana
- Sewer: Septic Tank
- Water: Public, Southern Monroe Water
Community & neighborhood
Location
- Region: Bloomington
- Subdivision: None
Other
Other facts
- Listing terms: Cash,Conventional,FHA,USDA Loan
Price history
| Date | Event | Price |
|---|---|---|
| 6/16/2025 | Sold | $280,000-3.4% |
Source: | ||
| 5/1/2025 | Price change | $289,900-3.3% |
Source: | ||
| 4/10/2025 | Listed for sale | $299,900+0.4% |
Source: | ||
| 4/10/2025 | Listing removed | -- |
Source: Owner | ||
| 3/27/2025 | Price change | $298,800-0.3%$155/sqft |
Source: Owner | ||
Public tax history
| Year | Property taxes | Tax assessment |
|---|---|---|
| 2024 | $1,497 +13.5% | $244,800 +16.5% |
| 2023 | $1,319 +6.1% | $210,200 +12.2% |
| 2022 | $1,243 +7.1% | $187,400 +5.4% |
Find assessor info on the county website
Neighborhood: 47403
Nearby schools
GreatSchools rating
- 4/10Clear Creek Elementary SchoolGrades: PK-6Distance: 2.5 mi
- 6/10Lora L Batchelor Middle SchoolGrades: 7-8Distance: 2.6 mi
- 10/10Bloomington High School SouthGrades: 9-12Distance: 4.1 mi
Schools provided by the listing agent
- Elementary: Clear Creek
- Middle: Batchelor
- High: Bloomington South
- District: Monroe County Community School Corp.
Source: IRMLS. This data may not be complete. We recommend contacting the local school district to confirm school assignments for this home.

Get pre-qualified for a loan
At Zillow Home Loans, we can pre-qualify you in as little as 5 minutes with no impact to your credit score.An equal housing lender. NMLS #10287.
Sell for more on Zillow
Get a free Zillow Showcase℠ listing and you could sell for .
$274,900
2% more+ $5,498
With Zillow Showcase(estimated)
$280,398
