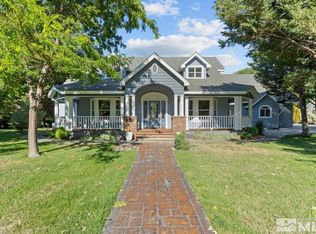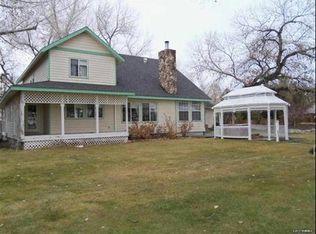Closed
$690,000
5650 Rivers Edge Dr, Fallon, NV 89406
4beds
3,373sqft
Single Family Residence
Built in 1990
1.22 Acres Lot
$676,500 Zestimate®
$205/sqft
$2,873 Estimated rent
Home value
$676,500
Estimated sales range
Not available
$2,873/mo
Zestimate® history
Loading...
Owner options
Explore your selling options
What's special
FANTASTIC HOME ON LARGE CORNER LOT. This beautiful home sits on over an acre and features 3373 square feet with 4 bedrooms and 2.5 bathrooms. Great kitchen that is a chefs dream with lots of custom cabinets and tons of storage space with island and breakfast bar. Formal living with wood burning fireplace and family room with custom built ins. Home features an oversized dining room with built in bar/entertainment area with built in coffee maker, sink and storage for all your entertaining needs., Master suite is oversized with high ceilings and features walk in closet, jetted tub and tiled shower. Door off the master leads to backyard patio that hook ups for hot tub. Covered back patio and front patio with ceiling fans. Stucco exterior with rock and tile roof. Wonderful fully landscaped yard with mature trees, RV hook up and parking, horseshoe drive and three car fully finished garage.
Zillow last checked: 8 hours ago
Listing updated: May 27, 2025 at 02:07pm
Listed by:
Shannon Nelson S.170113 775-224-4163,
Berney Realty, LTD,
Joshua Berney S.181340 775-427-1319,
Berney Realty, LTD
Bought with:
Shannon Nelson, S.170113
Berney Realty, LTD
Source: NNRMLS,MLS#: 250002977
Facts & features
Interior
Bedrooms & bathrooms
- Bedrooms: 4
- Bathrooms: 3
- Full bathrooms: 2
- 1/2 bathrooms: 1
Heating
- Forced Air, Natural Gas
Cooling
- Central Air, Refrigerated
Appliances
- Included: Additional Refrigerator(s), Dishwasher, Disposal, Electric Oven, Electric Range, Microwave, Oven, Water Softener Owned
- Laundry: Cabinets, Laundry Area, Laundry Room, Shelves, Sink
Features
- Breakfast Bar, Ceiling Fan(s), Central Vacuum, High Ceilings, Kitchen Island, Pantry, Walk-In Closet(s)
- Flooring: Carpet, Ceramic Tile, Wood
- Windows: Blinds, Double Pane Windows, Vinyl Frames
- Has fireplace: Yes
- Fireplace features: Wood Burning Stove
Interior area
- Total structure area: 3,373
- Total interior livable area: 3,373 sqft
Property
Parking
- Total spaces: 3
- Parking features: Attached, Garage Door Opener, RV Access/Parking
- Attached garage spaces: 3
Features
- Stories: 1
- Patio & porch: Patio
- Exterior features: None
- Fencing: Partial
- Has view: Yes
- View description: Trees/Woods
Lot
- Size: 1.22 Acres
- Features: Landscaped, Level, Sprinklers In Front, Sprinklers In Rear
Details
- Parcel number: 00855141
- Zoning: E1
- Other equipment: Intercom
Construction
Type & style
- Home type: SingleFamily
- Property subtype: Single Family Residence
Materials
- Stone, Stucco
- Foundation: Crawl Space
- Roof: Pitched,Tile
Condition
- New construction: No
- Year built: 1990
Utilities & green energy
- Sewer: Septic Tank
- Water: Private, Well
- Utilities for property: Cable Available, Electricity Available, Internet Available, Natural Gas Available, Phone Available, Water Available, Cellular Coverage
Community & neighborhood
Security
- Security features: Keyless Entry, Smoke Detector(s)
Location
- Region: Fallon
Other
Other facts
- Listing terms: Cash,Conventional,FHA,VA Loan
Price history
| Date | Event | Price |
|---|---|---|
| 5/27/2025 | Sold | $690,000-3.6%$205/sqft |
Source: | ||
| 5/15/2025 | Contingent | $715,900$212/sqft |
Source: | ||
| 4/28/2025 | Pending sale | $715,900$212/sqft |
Source: | ||
| 4/18/2025 | Listed for sale | $715,900$212/sqft |
Source: | ||
| 3/25/2025 | Pending sale | $715,900$212/sqft |
Source: | ||
Public tax history
| Year | Property taxes | Tax assessment |
|---|---|---|
| 2025 | $3,729 +7.9% | $145,290 -1% |
| 2024 | $3,455 +3.2% | $146,728 +6.4% |
| 2023 | $3,349 +3% | $137,942 +17% |
Find assessor info on the county website
Neighborhood: 89406
Nearby schools
GreatSchools rating
- NALahontan Elementary SchoolGrades: K-2Distance: 4.5 mi
- 4/10Churchill County Jr. High SchoolGrades: 6-8Distance: 4.9 mi
- 4/10Churchill County High SchoolGrades: 9-12Distance: 4.8 mi
Schools provided by the listing agent
- Elementary: Fallon/Other
- Middle: Churchill
- High: Churchill
Source: NNRMLS. This data may not be complete. We recommend contacting the local school district to confirm school assignments for this home.
Get pre-qualified for a loan
At Zillow Home Loans, we can pre-qualify you in as little as 5 minutes with no impact to your credit score.An equal housing lender. NMLS #10287.
Sell with ease on Zillow
Get a Zillow Showcase℠ listing at no additional cost and you could sell for —faster.
$676,500
2% more+$13,530
With Zillow Showcase(estimated)$690,030

