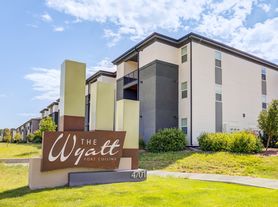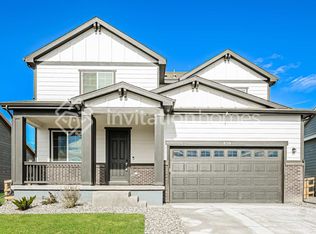4 Bedrooms | 3 Bathrooms | 2,372 Finished Sq. Ft. | $2,550/mo
Welcome home to this beautiful Windsor property in the desirable Harmony Ridge neighborhood, located just off Harmony Road and only minutes from Timnath and Fort Collins. This spacious home offers an open floor plan with a large kitchen island, stainless steel appliances, and a gas range perfect for cooking and entertaining. The finished basement provides additional living space, a full bathroom, and tons of storage. Step outside to enjoy a fenced, low-maintenance yard, ideal for relaxing or letting pets play. You'll love the family-friendly community atmosphere and nearby neighborhood park.
Home Features:
4 bedrooms, 3 bathrooms
2,372 finished sq. ft.
Open-concept living, dining, and kitchen area
Stainless steel appliances & gas stove
Large kitchen island with seating
Finished basement with additional storage
Washer and dryer included
Fenced, low-maintenance backyard
Attached garage
Neighborhood park and walking paths nearby
Lease Terms:
$2,550/month rent
$2,550 security deposit
18-month or 6-month lease available
Tenant pays all utilities
No smoking
2 total dogs allowed. No cats. Pet policy is negotiable.
Enjoy modern living in a quiet, well-kept neighborhood close to shopping, restaurants, and top-rated schools, with quick access to I-25 for easy commuting to Timnath, Fort Collins, and Loveland. Schedule a showing today!
$2,550/month rent, $2,550 security deposit. 18-month or 6-month lease available. Tenant pays all utilities. No smoking. 2 total dogs allowed. Pet policy is negotiable. Available now.
House for rent
Accepts Zillow applications
$2,550/mo
5650 Osbourne Dr, Windsor, CO 80550
4beds
2,372sqft
Price may not include required fees and charges.
Single family residence
Available now
Dogs OK
Central air
In unit laundry
Attached garage parking
Forced air
What's special
Fenced low-maintenance yardNearby neighborhood parkAttached garageStainless steel appliancesTons of storageOpen floor plan
- 2 days |
- -- |
- -- |
Travel times
Facts & features
Interior
Bedrooms & bathrooms
- Bedrooms: 4
- Bathrooms: 3
- Full bathrooms: 3
Heating
- Forced Air
Cooling
- Central Air
Appliances
- Included: Dishwasher, Dryer, Microwave, Oven, Refrigerator, Washer
- Laundry: In Unit
Features
- Flooring: Carpet, Hardwood, Tile
Interior area
- Total interior livable area: 2,372 sqft
Property
Parking
- Parking features: Attached, Off Street
- Has attached garage: Yes
- Details: Contact manager
Features
- Exterior features: Heating system: Forced Air, No Utilities included in rent
Details
- Parcel number: 070531213027
Construction
Type & style
- Home type: SingleFamily
- Property subtype: Single Family Residence
Community & HOA
Location
- Region: Windsor
Financial & listing details
- Lease term: 1 Year
Price history
| Date | Event | Price |
|---|---|---|
| 11/18/2025 | Listed for rent | $2,550$1/sqft |
Source: Zillow Rentals | ||
| 9/10/2021 | Sold | $500,000+37.4%$211/sqft |
Source: | ||
| 7/17/2018 | Sold | $363,784$153/sqft |
Source: Public Record | ||

