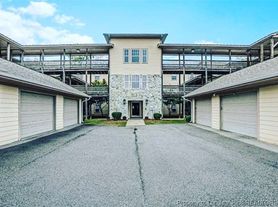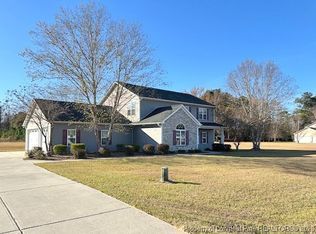BEAUTIFUL CUSTOM-BUILT STEDMAN HOME ON 2.88 ACRES! ?
5 BEDROOMS 3 BATHROOMS TWO BONUS ROOMS**
This stunning custom-built Southern-style home has it all space, charm, and acreage! Situated on 2.88 private acres, this property welcomes you with an expansive front porch overlooking a beautifully manicured front lawn. Step inside to a warm foyer and a formal dining room, both featuring elegant hardwood floors.
The spacious great room offers built-in cabinetry, a cozy fireplace, and French doors that open to a large patio and a sprawling backyard perfect for entertaining or peaceful country living.
The kitchen includes plenty of cabinet space, an island, and a walk-in pantry. Off the informal dining area, you'll find a generously sized laundry room, a full bath, and stairs leading to an unfinished bonus room ideal for storage or future expansion.
The primary suite is conveniently located on the main level along with an additional bedroom. Upstairs, you'll find three more bedrooms, a full bath, an office, a craft room, and two bonus spaces, giving you endless options for work, hobbies, or play.
This home truly offers room for everyone inside and out!
House for rent
$2,700/mo
5650 Murphy Rd, Stedman, NC 28391
5beds
3,500sqft
Price may not include required fees and charges.
Singlefamily
Available now
Central air, electric, ceiling fan
Dryer hookup laundry
Attached garage parking
Heat pump, zoned, fireplace
What's special
Cozy fireplaceCraft roomExpansive front porchElegant hardwood floorsBeautifully manicured front lawnGenerously sized laundry roomWalk-in pantry
- 41 days |
- -- |
- -- |
Zillow last checked: 8 hours ago
Listing updated: January 16, 2026 at 09:39pm
Travel times
Facts & features
Interior
Bedrooms & bathrooms
- Bedrooms: 5
- Bathrooms: 3
- Full bathrooms: 3
Rooms
- Room types: Dining Room
Heating
- Heat Pump, Zoned, Fireplace
Cooling
- Central Air, Electric, Ceiling Fan
Appliances
- Included: Dishwasher, Disposal, Range, Refrigerator
- Laundry: Dryer Hookup, Hookups, In Unit, Main Level, Washer Hookup
Features
- Attic, Breakfast Area, Ceiling Fan(s), Coffered Ceiling(s), Entrance Foyer, Garden Tub/Roman Tub, Granite Counters, Primary Downstairs, Separate Shower, Separate/Formal Dining Room, Storage, Tray Ceiling(s), Walk-In Closet(s), Window Treatments
- Flooring: Carpet, Hardwood, Tile
- Attic: Yes
- Has fireplace: Yes
Interior area
- Total interior livable area: 3,500 sqft
Property
Parking
- Parking features: Attached, Garage, Covered
- Has attached garage: Yes
- Details: Contact manager
Features
- Stories: 2
- Patio & porch: Patio, Porch
- Exterior features: 2-3 Acres, Architecture Style: Two Story, Attached, Attic, Blinds, Breakfast Area, Ceiling Fan(s), Coffered Ceiling(s), Covered, Dryer Hookup, Entrance Foyer, Factory Built, Front Porch, Garage, Garage Door Opener, Garage Faces Side, Garden, Garden Tub/Roman Tub, Gas Log, Granite Counters, Heating system: Zoned, In Unit, Insulated Windows, Level, Lot Features: 2-3 Acres, Level, Main Level, Patio, Porch, Primary Downstairs, Security System, Separate Shower, Separate/Formal Dining Room, Shed, Storage, Storm Door(s), Tray Ceiling(s), Walk-In Closet(s), Washer Hookup, Window Treatments
Details
- Parcel number: 0488021884
Construction
Type & style
- Home type: SingleFamily
- Property subtype: SingleFamily
Condition
- Year built: 2005
Community & HOA
Location
- Region: Stedman
Financial & listing details
- Lease term: Contact For Details
Price history
| Date | Event | Price |
|---|---|---|
| 12/8/2025 | Listed for rent | $2,700$1/sqft |
Source: LPRMLS #754319 Report a problem | ||
| 7/29/2020 | Sold | $322,000-0.9%$92/sqft |
Source: | ||
| 6/11/2020 | Pending sale | $325,000$93/sqft |
Source: TOWNSEND REAL ESTATE #633470 Report a problem | ||
| 5/29/2020 | Listed for sale | $325,000$93/sqft |
Source: TOWNSEND REAL ESTATE #633470 Report a problem | ||
Neighborhood: 28391
Nearby schools
GreatSchools rating
- 7/10Eastover Central ElementaryGrades: PK-5Distance: 3.6 mi
- 3/10Mac Williams MiddleGrades: 6-8Distance: 3.5 mi
- 7/10Cape Fear HighGrades: 9-12Distance: 3.3 mi

