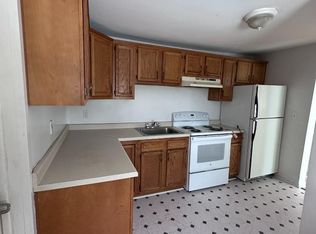$101,000
3 bd|1 ba|880 sqft
5644 Hughes Rd, Lansing, MI 48911
Off Market

Zillow last checked: 8 hours ago
Listing updated: January 20, 2026 at 01:15pm
Mohamed Abukar 517-505-4915,
EXP Realty, LLC 888-501-7085
Not available
Estimated sales range
Not available
$1,448/mo
| Date | Event | Price |
|---|---|---|
| 1/20/2026 | Listed for sale | $179,900+183.9%$187/sqft |
Source: | ||
| 10/16/2025 | Sold | $63,378-42.4%$66/sqft |
Source: | ||
| 8/11/2025 | Pending sale | $110,000$115/sqft |
Source: | ||
| 8/6/2025 | Contingent | $110,000$115/sqft |
Source: | ||
| 7/30/2025 | Listed for sale | $110,000$115/sqft |
Source: | ||
| Year | Property taxes | Tax assessment |
|---|---|---|
| 2024 | $2,153 | $48,600 +14.6% |
| 2023 | -- | $42,400 +1% |
| 2022 | -- | $42,000 +7.7% |
Find assessor info on the county website
Source: Greater Lansing AOR. This data may not be complete. We recommend contacting the local school district to confirm school assignments for this home.