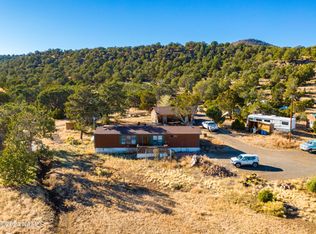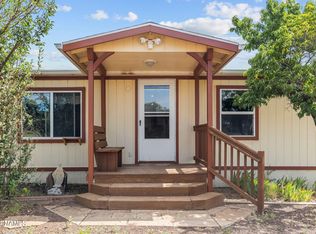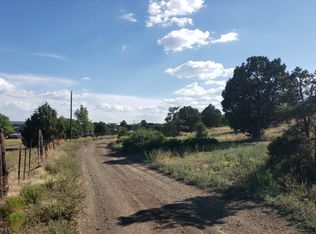Rural living at it's finest! This beautiful 3 bedroom 2 bathroom home is immaculately kept and shows true pride of ownership. A highly functional and tastefully appointed kitchen highlights this living space, with bright natural light pouring in through large windows and a skylight. This home features wood flooring and stained wood doors/trim throughout. Stay cool on those hot summer days with A/C or cozy up to a warm crackling fire on a cold winter night. Take in sprawling, panoramic views while sitting on your front porch swing or pick ripe apricots in your own front yard. This 2.5+ acre lot backs national forest and has a fully fenced yard. The massive detached garage can house 4 cars, store an RV, or serve as a huge workshop complete with bathroom. Don't miss this rare opportunity!
This property is off market, which means it's not currently listed for sale or rent on Zillow. This may be different from what's available on other websites or public sources.


