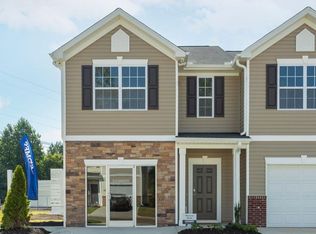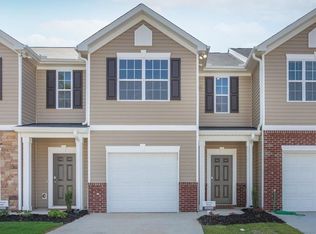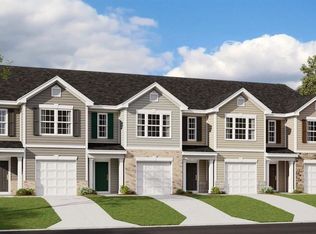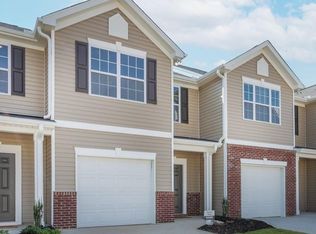Sold for $262,000 on 11/03/23
$262,000
5650 Carrington Ct, Trinity, NC 27370
3beds
1,429sqft
Stick/Site Built, Residential, Townhouse
Built in 2023
0.05 Acres Lot
$242,000 Zestimate®
$--/sqft
$1,755 Estimated rent
Home value
$242,000
$230,000 - $254,000
$1,755/mo
Zestimate® history
Loading...
Owner options
Explore your selling options
What's special
**END UNIT** The Maywood is a 2-story/3 Bedroom/2.5 Bath/ 1 Car garage townhome in 1,429 square feet. This home features an elegant foyer leading to the Dining & Family Room area with LVP flooring throughout the entire home. The Kitchen area features an island, pantry, shaker style cabinets & ample counter space w/covered patio off the Kitchen area. Upstairs the Primary bedroom suite includes a vaulted ceiling, a private bath w/linen closet & a separate walk-in closet. Two additional bedrooms share the hall bath. The upper hallway has a laundry area. Features a Z-Wave wifi programmable thermostat, a Z-Wave door lock, a Z-Wave wireless switch, a touchscreen Smart Home control panel, automation platform from Alarm.com; SkyBell video doorbell; and an Amazon Echo Dot. D.R. Horton offers quality materials and workmanship throughout, superior attention to detail, plus a one-year builder’s warranty and 10-year structural warranty is provided. *Photos are Representative*
Zillow last checked: 8 hours ago
Listing updated: April 11, 2024 at 08:47am
Listed by:
Karen Limias 919-799-9184,
DR Horton,
Frank Haun 614-290-1672,
DR Horton
Bought with:
Austin Harrison, 313655
Cardinal 50 Real Estate LLC
Source: Triad MLS,MLS#: 1101996 Originating MLS: Greensboro
Originating MLS: Greensboro
Facts & features
Interior
Bedrooms & bathrooms
- Bedrooms: 3
- Bathrooms: 3
- Full bathrooms: 2
- 1/2 bathrooms: 1
- Main level bathrooms: 1
Primary bedroom
- Level: Second
- Dimensions: 13 x 12
Bedroom 2
- Level: Second
- Dimensions: 12 x 9.5
Bedroom 3
- Level: Second
- Dimensions: 12 x 10
Dining room
- Level: Main
- Dimensions: 10 x 9
Great room
- Level: Main
- Dimensions: 14.5 x 15.17
Heating
- Forced Air, Electric
Cooling
- Central Air
Appliances
- Included: Microwave, Dishwasher, Cooktop, Electric Water Heater
Features
- Flooring: Vinyl
- Has basement: No
- Attic: Pull Down Stairs
- Has fireplace: No
Interior area
- Total structure area: 1,429
- Total interior livable area: 1,429 sqft
- Finished area above ground: 1,429
Property
Parking
- Total spaces: 1
- Parking features: Garage, Attached
- Attached garage spaces: 1
Features
- Levels: Two
- Stories: 2
- Patio & porch: Porch
- Pool features: None
Lot
- Size: 0.04 Acres
- Dimensions: 102 x 23 x 91 x 23
- Features: City Lot, Corner Lot
Details
- Parcel number: 97
- Zoning: Residential
- Special conditions: Owner Sale
Construction
Type & style
- Home type: Townhouse
- Property subtype: Stick/Site Built, Residential, Townhouse
Materials
- Stone
- Foundation: Slab
Condition
- New Construction
- New construction: Yes
- Year built: 2023
Utilities & green energy
- Sewer: Public Sewer
- Water: Public
Community & neighborhood
Location
- Region: Trinity
- Subdivision: Trinity Townhomes
HOA & financial
HOA
- Has HOA: Yes
- HOA fee: $155 monthly
Other
Other facts
- Listing agreement: Exclusive Right To Sell
- Listing terms: Cash,Conventional,FHA,NC Housing,USDA Loan,VA Loan
Price history
| Date | Event | Price |
|---|---|---|
| 11/27/2025 | Listing removed | $245,500 |
Source: | ||
| 11/22/2025 | Listing removed | $1,850$1/sqft |
Source: Zillow Rentals | ||
| 10/27/2025 | Price change | $245,500-1.8% |
Source: | ||
| 10/24/2025 | Price change | $1,850-19.6%$1/sqft |
Source: Zillow Rentals | ||
| 10/16/2025 | Listed for rent | $2,300$2/sqft |
Source: Zillow Rentals | ||
Public tax history
| Year | Property taxes | Tax assessment |
|---|---|---|
| 2024 | $1,473 +618.2% | $179,550 +75.6% |
| 2023 | $205 | $102,270 |
Find assessor info on the county website
Neighborhood: 27370
Nearby schools
GreatSchools rating
- 2/10Trinity ElementaryGrades: K-5Distance: 0.3 mi
- 2/10Trinity Middle SchoolGrades: 6-8Distance: 1.2 mi
- 5/10Trinity HighGrades: 9-12Distance: 0.8 mi
Schools provided by the listing agent
- Elementary: Trinity
- Middle: Trinity
- High: Trinity
Source: Triad MLS. This data may not be complete. We recommend contacting the local school district to confirm school assignments for this home.
Get a cash offer in 3 minutes
Find out how much your home could sell for in as little as 3 minutes with a no-obligation cash offer.
Estimated market value
$242,000
Get a cash offer in 3 minutes
Find out how much your home could sell for in as little as 3 minutes with a no-obligation cash offer.
Estimated market value
$242,000



