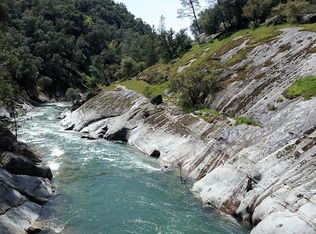Closed
$675,000
5650 Bucks Bar Rd, Placerville, CA 95667
3beds
2,232sqft
Single Family Residence
Built in 1985
5.97 Acres Lot
$669,700 Zestimate®
$302/sqft
$3,193 Estimated rent
Home value
$669,700
Estimated sales range
Not available
$3,193/mo
Zestimate® history
Loading...
Owner options
Explore your selling options
What's special
Honey Stop the Car! This is an entertainers dream home! This beautiful waterfront home is located on the North Fork of the Cosumnes Riverand has a stunning view. This is a one-of-a-kind custom home with approximately 2,232 sq ft, 3 to 4 bedroom, 2 bathrooms, with a 3 car garage that has an additional 1/2 bathroom. The home boasts a spacious open floor plan with beautiful open beam knotty pine cathedral ceilings in the living room and primary bedroom, and a formal dining area near the kitchen. The living room and office has solid wood floors that were just professionally refinished by Hangtown Hardwood. The kitchen has a garden window that has a view of the river below. The extra deep and wide 3 car garage has three large closets for additional storage. There is a large covered deck and two additional uncovered decks off the primary and living rooms with a spectacular view of the river below. Two newer hot water heaters were installed this year. The home also has owned solar! (Note: this home has been virtually staged)
Zillow last checked: 8 hours ago
Listing updated: April 21, 2025 at 02:16pm
Listed by:
Cristy Eastman DRE #01485992 916-995-4644,
Coldwell Banker Realty
Bought with:
Cristy Eastman, DRE #01485992
Coldwell Banker Realty
Source: MetroList Services of CA,MLS#: 224093075Originating MLS: MetroList Services, Inc.
Facts & features
Interior
Bedrooms & bathrooms
- Bedrooms: 3
- Bathrooms: 3
- Full bathrooms: 2
- Partial bathrooms: 1
Primary bedroom
- Features: Balcony, Closet, Ground Floor, Outside Access
Primary bathroom
- Features: Shower Stall(s), Tile, Walk-In Closet(s), Window
Dining room
- Features: Space in Kitchen, Dining/Living Combo, Formal Area
Kitchen
- Features: Pantry Cabinet
Heating
- Central
Cooling
- Ceiling Fan(s), Central Air
Appliances
- Included: Dishwasher, Disposal, Electric Cooktop
- Laundry: Ground Floor, In Garage
Features
- Flooring: Laminate, Linoleum, Wood
- Has fireplace: No
Interior area
- Total interior livable area: 2,232 sqft
Property
Parking
- Total spaces: 3
- Parking features: 24'+ Deep Garage, Attached, Detached, Garage Faces Front, Guest
- Attached garage spaces: 3
- Has uncovered spaces: Yes
Features
- Stories: 1
- Fencing: None
- Waterfront features: River Access, River Front, Waterfront
Lot
- Size: 5.97 Acres
- Features: Private, Irregular Lot, Low Maintenance
Details
- Parcel number: 093131013000
- Zoning description: RE-5
- Special conditions: Standard
Construction
Type & style
- Home type: SingleFamily
- Architectural style: Contemporary
- Property subtype: Single Family Residence
Materials
- Redwood Siding
- Foundation: Concrete, Raised
- Roof: Shingle,Composition
Condition
- Year built: 1985
Utilities & green energy
- Sewer: Septic System
- Water: Treatment Equipment, Well
- Utilities for property: Public, Solar
Green energy
- Energy generation: Solar
Community & neighborhood
Location
- Region: Placerville
Other
Other facts
- Price range: $675K - $675K
- Road surface type: Asphalt, Gravel
Price history
| Date | Event | Price |
|---|---|---|
| 4/18/2025 | Sold | $675,000-3.6%$302/sqft |
Source: MetroList Services of CA #224093075 Report a problem | ||
| 3/15/2025 | Pending sale | $699,950$314/sqft |
Source: MetroList Services of CA #224093075 Report a problem | ||
| 1/12/2025 | Price change | $699,950-6.7%$314/sqft |
Source: MetroList Services of CA #224093075 Report a problem | ||
| 11/7/2024 | Listed for sale | $749,950$336/sqft |
Source: MetroList Services of CA #224093075 Report a problem | ||
| 10/22/2024 | Pending sale | $749,950$336/sqft |
Source: MetroList Services of CA #224093075 Report a problem | ||
Public tax history
| Year | Property taxes | Tax assessment |
|---|---|---|
| 2025 | $3,976 +2% | $371,380 +2% |
| 2024 | $3,898 +2% | $364,099 +2% |
| 2023 | $3,820 +1.6% | $356,961 +2% |
Find assessor info on the county website
Neighborhood: 95667
Nearby schools
GreatSchools rating
- 3/10Pioneer Elementary SchoolGrades: K-5Distance: 3.3 mi
- 7/10Mountain Creek Middle SchoolGrades: 6-8Distance: 3.3 mi
- 7/10Union Mine High SchoolGrades: 9-12Distance: 7.6 mi
Get a cash offer in 3 minutes
Find out how much your home could sell for in as little as 3 minutes with a no-obligation cash offer.
Estimated market value
$669,700
