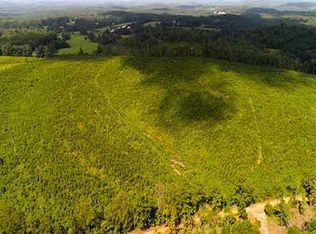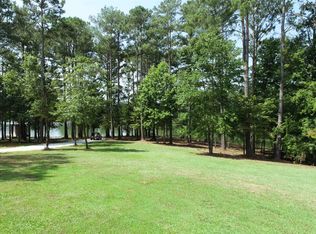Magnificent private and secluded custom built one level Lake home on 1.69 acres with 659 feet of shoreline. Year round water on this flat point lot. Amazing detail is apparent as you step into the spacious tiled foyer. This home features 5 bedrooms and 4 baths that is perfect for welcoming weekend guest and entertaining. There are 3 large bedrooms with baths and a spacious master suite and master bath. Brazilian Cherry wood flooring through out the home. The gourmet kitchen is ideal for meal prepping and gathering of family and guests. Custom cabinetry, granite counter tops and upgraded appliances speak of the quality of this home. The kitchen leads to a covered porch which opens to an inviting outdoor area with an outdoor kitchen and gazebo at the waters edge. Adjoining the kitchen is the great room with a vaulted ceiling and a stacked stone fireplace with a loft. A two car garage features a workshop and oversized attic for additional living space.
This property is off market, which means it's not currently listed for sale or rent on Zillow. This may be different from what's available on other websites or public sources.


