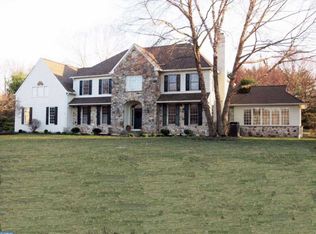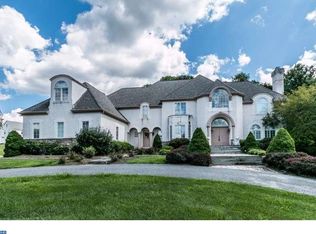MAKE OFFER on this custom built home sits on over an acre lot in West Chester on a cul-de-sac and has wonderful curb appeal. Enter to a grand, two story foyer, which is open to the spacious and bright living room and dining room, a perfect space for gathering and entertaining. A beautiful sun room with windows on 3 sides and vaulted ceilings is off the dining room and overlooks the panoramic view of the countryside. The large kitchen features a counter bar and breakfast nook with bay window and tons of cabinet space. Off the kitchen is the family room which has a beautiful stone fireplace and opens to the large deck with gorgeous views. Upstairs you'll find two Master Bedrooms, both with en-suite bathroom, double sink vanity, stand up shower, and jacuzzi tub as well as two additional bedrooms connected by a Jack and Jill Bath. The laundry is conveniently located on the 2nd floor. On the lower level of this home is even more living space with a rec room, an office with an outside entrance through sliding glass doors, and the 5th bedroom with great natural light from the double windows, and its own private bath. This property includes a 3-car attached garage, in addition to a 2-car detached garage. Don't miss the opportunity to own this impressive home on a spectacular lot in West Chester, in the Unionville-Chadds Ford school district. Be sure to schedule a private showing today! Inspections are for informational purposes only. Buyer shall receive a 3% settlement help from Seller at closing. Buyer shall pay the short sale negotiation to Ward & Taylor, LLC in the amount of 3% of the purchase price.
This property is off market, which means it's not currently listed for sale or rent on Zillow. This may be different from what's available on other websites or public sources.

