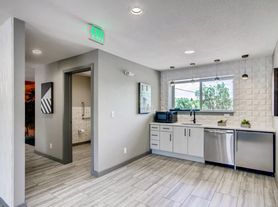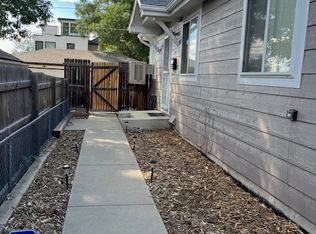Welcome to "The Winona Cottage" where boho chic meets modern comfort! Ideal for 30+ day stays, this charming rental offers 2 bedrooms, full kitchen, and laundry on the main floor. Downstairs, find 2 more bedrooms, another kitchen, and laundry. Perfect for large families, groups or extra privacy. Step inside to discover a thoughtfully designed space featuring two bedrooms, a fully equipped kitchen, and a cozy living area on the main floor. Need to catch up on laundry? No problem, there's a washer and dryer conveniently located on this level as well. Venture downstairs to find two additional bedrooms, another full bathroom, and a second fully stocked kitchen, and a second washer and dryer ideal for accommodating larger groups or providing extra privacy for guests. Whether you're curling up with a good book or enjoying a home-cooked meal in the dining area, "The Winona Cottage" offers the perfect blend of comfort and sophistication. With its convenient location and amenities, this delightful retreat is sure to make your extended stay in the area a memorable one. Book your stay today and experience the charm of "The Winona Cottage" for yourself!
House for rent
$4,200/mo
565 Winona Ct, Denver, CO 80204
5beds
1,833sqft
Price may not include required fees and charges.
Singlefamily
Available Sun May 17 2026
No pets
Ceiling fan
In unit laundry
4 Parking spaces parking
Forced air
What's special
Washer and dryerFully stocked kitchenFully equipped kitchenDining area
- 567 days |
- -- |
- -- |
Travel times
Renting now? Get $1,000 closer to owning
Unlock a $400 renter bonus, plus up to a $600 savings match when you open a Foyer+ account.
Offers by Foyer; terms for both apply. Details on landing page.
Facts & features
Interior
Bedrooms & bathrooms
- Bedrooms: 5
- Bathrooms: 2
- Full bathrooms: 2
Heating
- Forced Air
Cooling
- Ceiling Fan
Appliances
- Included: Dishwasher, Disposal, Dryer, Microwave, Oven, Refrigerator, Washer
- Laundry: In Unit
Features
- Ceiling Fan(s)
- Flooring: Laminate
- Has basement: Yes
Interior area
- Total interior livable area: 1,833 sqft
Property
Parking
- Total spaces: 4
- Parking features: Off Street, Covered
- Details: Contact manager
Features
- Exterior features: Ceiling Fan(s), Detached Parking, Flooring: Laminate, Garden, Heating system: Forced Air, Lawn, Off Street, Pets - No, Private Yard
Details
- Parcel number: 0507226021000
Construction
Type & style
- Home type: SingleFamily
- Property subtype: SingleFamily
Condition
- Year built: 1954
Community & HOA
Location
- Region: Denver
Financial & listing details
- Lease term: Month To Month
Price history
| Date | Event | Price |
|---|---|---|
| 6/3/2025 | Price change | $4,200+10.5%$2/sqft |
Source: REcolorado #2933983 | ||
| 11/22/2024 | Price change | $3,800-9.5%$2/sqft |
Source: REcolorado #2933983 | ||
| 4/18/2024 | Price change | $4,200+7.7%$2/sqft |
Source: REcolorado #2933983 | ||
| 3/20/2024 | Listed for rent | $3,900+129.4%$2/sqft |
Source: REcolorado #2933983 | ||
| 10/12/2021 | Listing removed | -- |
Source: Zillow Rental Manager | ||

