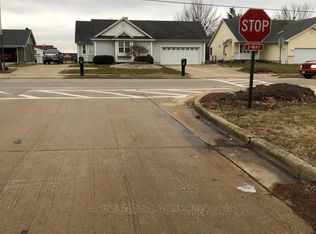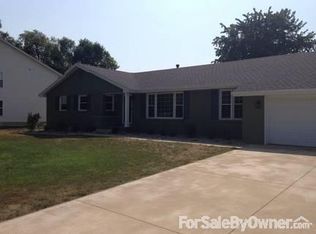Great Forsyth ranch style duplex offers everything on one level, but also has a finished basement. On the bike path and across from Forsyth Park, it is close to everything; recreation, shopping, dining and golfing. Pridefully well-built, this one owner home has a curb appeal and an open practical floor plan. Enjoy cooking in the kitchen with custom hickory cabinets & breakfast bar, leading to a pantry/mud/laundry room to attached garage. Cathedral ceilings flow from the kitchen to dining room and living room. The great floor plan continues with 3 bedrooms, 2 ½ baths, with master bed and bath situated away from other bedrooms. Although it has main floor laundry, it features a HUGE finished basement with two large rooms, somewhat open to each other, storage space and another bath. Great possibilities for entertaining and hobbies! Relax and enjoy the view of an open field and fenced yard from your own screened porch!
This property is off market, which means it's not currently listed for sale or rent on Zillow. This may be different from what's available on other websites or public sources.

