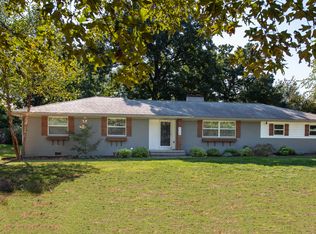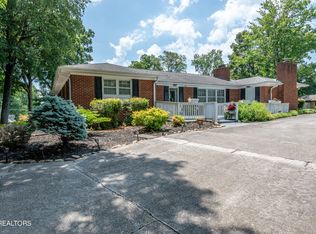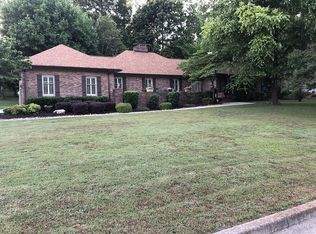Recently updated city of Alcoa home sitting on nearly an acre of flat yard! This open floor plan features tile floors throughout, remodeled bathrooms and kitchen with granite countertops, gas stove and screened in porch. Updates include- New roof, soffits & gutters, electrical, plumbing, sheetrock & insulation, air ducts, carport addition, windows, light fixtures and screened porch. Outside enjoy the level yard with stone fire place. Plenty of covered parking with attached carport and detached garage with carport. Garage and storage/workshop have also recently been updated with new roofs and hardie board siding. Other features include 2 stone fireplaces, utility room and pantry space.
This property is off market, which means it's not currently listed for sale or rent on Zillow. This may be different from what's available on other websites or public sources.



