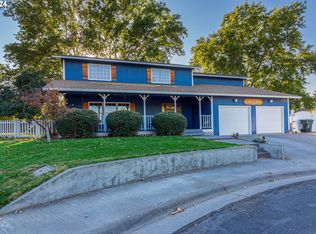Sold
$464,000
565 W Division Ave, Hermiston, OR 97838
3beds
2,546sqft
Residential, Single Family Residence
Built in 1986
0.33 Acres Lot
$472,800 Zestimate®
$182/sqft
$2,312 Estimated rent
Home value
$472,800
$416,000 - $534,000
$2,312/mo
Zestimate® history
Loading...
Owner options
Explore your selling options
What's special
In the past three years, this home has undergone various interior updates, completely transforming its living space. Laminate flooring has been installed in the entryway, living room, kitchen, dining area, and laundry room. Painting throughout to freshen it’s walls, trim work, solid core doors, lighting and more! The focal point of the house is the remodeled kitchen, featuring modern cabinets with soft close doors & drawers, tilework, appliances, generous counter space and storage, along with new windows that fill the room with natural light. The living and dining areas flow from the kitchen, providing ample space for gatherings or relaxing. A separate family room with vaulted ceilings, a bay window, and built-in bookshelves is located at the rear of the home, creating a peaceful distinction between the living spaces. Adjacent to the main gathering areas, there is an additional room equipped with built-in cabinets and counters, ideal for use as a home office or crafting space. To the opposite end of the home you’ll find the primary suite, 2 spare bedrooms, hall bath, and laundry. The primary bath just had the finishing touches on it’s complete makeover. Enjoy marbled floors, a tile shower and soaker tub with a custom built double-sink vanity. This home is located at the end of a cul-de-sac in a sought-after neighborhood, surrounded by well-established landscaping. The property is a spacious 0.33 acres and is fenced with timed underground sprinklers. Accessible from the kitchen, family room, and primary suite, the concrete patio features sunshades for daytime coverage. Additionally, there are garden beds in the backyard and a storage shed. A whole house filtration system and water softener are included. Don't miss the chance to make this stunning home yours - Call your favorite Realtor today to set up a tour!
Zillow last checked: 8 hours ago
Listing updated: November 04, 2024 at 07:05am
Listed by:
Tracy Hunter 541-561-5846,
eXp Realty, LLC
Bought with:
Michael Boylan, 201213844
Boylan Realty LLC
Source: RMLS (OR),MLS#: 24169666
Facts & features
Interior
Bedrooms & bathrooms
- Bedrooms: 3
- Bathrooms: 2
- Full bathrooms: 2
- Main level bathrooms: 2
Primary bedroom
- Level: Main
Bedroom 2
- Level: Main
Bedroom 3
- Level: Main
Dining room
- Level: Main
Family room
- Level: Main
Kitchen
- Level: Main
Living room
- Level: Main
Office
- Level: Main
Heating
- Forced Air
Cooling
- Central Air
Appliances
- Included: Dishwasher, Disposal, Free-Standing Gas Range, Free-Standing Refrigerator, Microwave, Plumbed For Ice Maker, Range Hood, Water Purifier, Water Softener, Electric Water Heater
- Laundry: Laundry Room
Features
- Ceiling Fan(s), Marble, Soaking Tub, Vaulted Ceiling(s), Wainscoting
- Flooring: Laminate, Vinyl, Wall to Wall Carpet
- Windows: Double Pane Windows, Vinyl Frames
- Basement: Crawl Space
Interior area
- Total structure area: 2,546
- Total interior livable area: 2,546 sqft
Property
Parking
- Total spaces: 2
- Parking features: Driveway, On Street, Garage Door Opener, Attached
- Attached garage spaces: 2
- Has uncovered spaces: Yes
Features
- Levels: One
- Stories: 1
- Patio & porch: Patio
- Exterior features: Garden, Raised Beds, Yard
- Fencing: Fenced
Lot
- Size: 0.33 Acres
- Features: Cul-De-Sac, Level, Sprinkler, SqFt 10000 to 14999
Details
- Parcel number: 132456
Construction
Type & style
- Home type: SingleFamily
- Property subtype: Residential, Single Family Residence
Materials
- Lap Siding, Wood Composite
- Foundation: Stem Wall
- Roof: Composition
Condition
- Updated/Remodeled
- New construction: No
- Year built: 1986
Utilities & green energy
- Sewer: Public Sewer
- Water: Public
Community & neighborhood
Location
- Region: Hermiston
Other
Other facts
- Listing terms: Cash,Conventional,FHA,VA Loan
- Road surface type: Paved
Price history
| Date | Event | Price |
|---|---|---|
| 11/4/2024 | Sold | $464,000+0.9%$182/sqft |
Source: | ||
| 9/27/2024 | Pending sale | $459,995$181/sqft |
Source: | ||
| 8/31/2024 | Listed for sale | $459,995+43.7%$181/sqft |
Source: | ||
| 4/30/2021 | Sold | $320,000-1.5%$126/sqft |
Source: | ||
| 3/15/2021 | Pending sale | $325,000$128/sqft |
Source: | ||
Public tax history
| Year | Property taxes | Tax assessment |
|---|---|---|
| 2024 | $6,239 +3.2% | $298,510 +6.1% |
| 2022 | $6,047 +3.1% | $281,380 +3% |
| 2021 | $5,866 +14.4% | $273,190 +3% |
Find assessor info on the county website
Neighborhood: 97838
Nearby schools
GreatSchools rating
- 8/10Desert View Elementary SchoolGrades: K-5Distance: 0.4 mi
- 4/10Armand Larive Middle SchoolGrades: 6-8Distance: 0.5 mi
- 7/10Hermiston High SchoolGrades: 9-12Distance: 0.3 mi
Schools provided by the listing agent
- Elementary: Desert View
- Middle: Armand Larive
- High: Hermiston
Source: RMLS (OR). This data may not be complete. We recommend contacting the local school district to confirm school assignments for this home.

Get pre-qualified for a loan
At Zillow Home Loans, we can pre-qualify you in as little as 5 minutes with no impact to your credit score.An equal housing lender. NMLS #10287.
