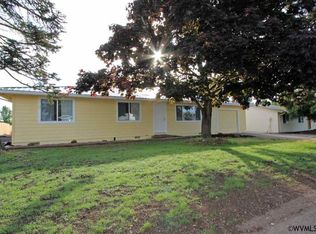Sold
$330,000
565 W Airway Rd, Lebanon, OR 97355
4beds
1,580sqft
Residential, Single Family Residence
Built in 1976
8,712 Square Feet Lot
$329,900 Zestimate®
$209/sqft
$2,463 Estimated rent
Home value
$329,900
$300,000 - $363,000
$2,463/mo
Zestimate® history
Loading...
Owner options
Explore your selling options
What's special
Sold as-is! This spacious 4-bedroom, 2-bath home offers a fantastic opportunity for those looking to invest and add their personal touch. Featuring a fully fenced large yard and a sizable workshop perfect for all your projects, enjoy the convenience of having 2 bedrooms and a full bath on the main level for easy living. This property is brimming with potential! Conveniently located, it's just waiting for someone to give it the TLC it deserves. Don't miss out on this diamond in the rough!
Zillow last checked: 8 hours ago
Listing updated: July 18, 2025 at 06:52am
Listed by:
Cristine Besmond 808-382-0251,
Windermere Northwest Living
Bought with:
Laura Gillott, 920300248
Keller Williams Realty Mid-Willamette
Source: RMLS (OR),MLS#: 24550501
Facts & features
Interior
Bedrooms & bathrooms
- Bedrooms: 4
- Bathrooms: 2
- Full bathrooms: 2
- Main level bathrooms: 1
Primary bedroom
- Level: Main
Dining room
- Level: Main
Family room
- Level: Main
Kitchen
- Features: Dishwasher, Microwave, Pantry, Free Standing Range, Free Standing Refrigerator
- Level: Main
Heating
- Baseboard
Appliances
- Included: Dishwasher, Free-Standing Range, Free-Standing Refrigerator, Microwave, Electric Water Heater
Features
- Ceiling Fan(s), Pantry
- Flooring: Laminate
- Basement: Crawl Space
- Number of fireplaces: 1
- Fireplace features: Pellet Stove
Interior area
- Total structure area: 1,580
- Total interior livable area: 1,580 sqft
Property
Parking
- Total spaces: 2
- Parking features: Driveway, On Street, Attached
- Attached garage spaces: 2
- Has uncovered spaces: Yes
Accessibility
- Accessibility features: Garage On Main, Main Floor Bedroom Bath, Accessibility
Features
- Levels: Two
- Stories: 2
- Patio & porch: Covered Deck
- Exterior features: Yard
- Fencing: Fenced
- Has view: Yes
- View description: Trees/Woods
Lot
- Size: 8,712 sqft
- Features: Level, SqFt 7000 to 9999
Details
- Additional structures: Outbuilding
- Parcel number: 0387130
Construction
Type & style
- Home type: SingleFamily
- Property subtype: Residential, Single Family Residence
Materials
- Wood Siding
- Foundation: Concrete Perimeter
- Roof: Composition,Shingle
Condition
- Approximately
- New construction: No
- Year built: 1976
Utilities & green energy
- Sewer: Public Sewer
- Water: Public
Community & neighborhood
Security
- Security features: Entry
Location
- Region: Lebanon
Other
Other facts
- Listing terms: Cash,Conventional
- Road surface type: Concrete, Paved
Price history
| Date | Event | Price |
|---|---|---|
| 7/18/2025 | Sold | $330,000-5.7%$209/sqft |
Source: | ||
| 6/14/2025 | Pending sale | $350,000$222/sqft |
Source: | ||
| 6/12/2025 | Price change | $350,000-2.8%$222/sqft |
Source: | ||
| 5/13/2025 | Price change | $360,000-5%$228/sqft |
Source: | ||
| 5/6/2025 | Price change | $379,000-1.3%$240/sqft |
Source: | ||
Public tax history
| Year | Property taxes | Tax assessment |
|---|---|---|
| 2024 | $3,949 +3.3% | $187,900 +3% |
| 2023 | $3,821 +2.1% | $182,430 +3% |
| 2022 | $3,741 | $177,120 +3% |
Find assessor info on the county website
Neighborhood: 97355
Nearby schools
GreatSchools rating
- 7/10Green Acres SchoolGrades: K-6Distance: 0.4 mi
- 6/10Seven Oak Middle SchoolGrades: 6-8Distance: 2.7 mi
- 5/10Lebanon High SchoolGrades: 9-12Distance: 1.1 mi
Schools provided by the listing agent
- Elementary: Greenacres
- Middle: Seven Oak
- High: Lebanon
Source: RMLS (OR). This data may not be complete. We recommend contacting the local school district to confirm school assignments for this home.
Get a cash offer in 3 minutes
Find out how much your home could sell for in as little as 3 minutes with a no-obligation cash offer.
Estimated market value$329,900
Get a cash offer in 3 minutes
Find out how much your home could sell for in as little as 3 minutes with a no-obligation cash offer.
Estimated market value
$329,900
