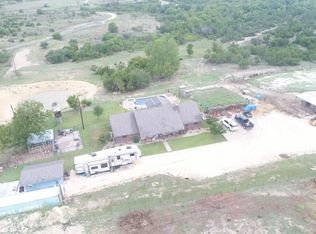Sold on 11/20/25
Price Unknown
565 Turkey Ridge Rd, Stephenville, TX 76401
3beds
2,577sqft
Single Family Residence
Built in 2007
13.25 Acres Lot
$529,800 Zestimate®
$--/sqft
$2,787 Estimated rent
Home value
$529,800
Estimated sales range
Not available
$2,787/mo
Zestimate® history
Loading...
Owner options
Explore your selling options
What's special
Country Comfort Meets Modern Convenience – 13.25 Acres in Stephenville, TX! Welcome to your piece of Texas paradise in the heart of the Cowboy Capital! Nestled on 13.25 beautiful acres of rolling terrain, this spacious 3-bedroom, 2-bath Barndominium-style home offers the perfect blend of open-concept living and wide-open space. Step inside to a large living and dining area that flows into a roomy kitchen with breakfast bar, ideal for entertaining or everyday comfort. A generous second living space with built-in cabinetry provides flexibility for a game room, media space, or home office. The split-bedroom layout ensures privacy, while the primary suite features an en suite bath for your own retreat. Additional highlights include a cozy wood-burning stove, durable concrete floors, and a huge utility room with ample storage. Nearly-new appliances offer modern convenience. Outdoors, enjoy a 20x30 building complete with concrete floors, electricity, water, and a tankless water heater—perfect for a workshop or hobby space. With 2 separate RV hookups, high-speed internet in both the home and shop, and easy access to US Hwy 281 and US Hwy 377, this Timber Hills property checks every box for work, play, exploring and country living. Don’t miss the opportunity to own land, space, and freedom just minutes from town!
Zillow last checked: 8 hours ago
Listing updated: November 20, 2025 at 02:01pm
Listed by:
Paula Donaho 254-595-0066,
DONAHO REAL ESTATE GROUP 254-595-0066
Bought with:
Paula Donaho
DONAHO REAL ESTATE GROUP
Source: NTREIS,MLS#: 21056097
Facts & features
Interior
Bedrooms & bathrooms
- Bedrooms: 3
- Bathrooms: 2
- Full bathrooms: 2
Primary bedroom
- Features: Ceiling Fan(s), En Suite Bathroom, Sitting Area in Primary, Walk-In Closet(s)
- Level: First
- Dimensions: 12 x 15
Bedroom
- Features: Walk-In Closet(s)
- Level: First
- Dimensions: 10 x 10
Bedroom
- Features: Walk-In Closet(s)
- Level: First
- Dimensions: 10 x 10
Bonus room
- Features: Built-in Features
- Level: First
- Dimensions: 26 x 23
Dining room
- Level: First
- Dimensions: 21 x 8
Other
- Features: Built-in Features, Solid Surface Counters
- Level: First
- Dimensions: 5 x 11
Other
- Features: Built-in Features, Solid Surface Counters
- Level: First
- Dimensions: 6 x 10
Kitchen
- Features: Breakfast Bar, Built-in Features
- Level: First
- Dimensions: 10 x 17
Living room
- Features: Ceiling Fan(s)
- Level: First
- Dimensions: 21 x 17
Utility room
- Features: Built-in Features, Utility Sink
- Level: First
- Dimensions: 11 x 26
Heating
- Central, Electric, Fireplace(s)
Cooling
- Central Air, Electric
Appliances
- Included: Dishwasher, Electric Oven, Electric Range, Electric Water Heater, Disposal, Refrigerator, Water Softener
Features
- High Speed Internet, Open Floorplan, Other, Cable TV, Vaulted Ceiling(s), Walk-In Closet(s), Wired for Sound
- Flooring: Concrete
- Has basement: No
- Number of fireplaces: 1
- Fireplace features: Electric, Free Standing, Living Room, Metal, Wood Burning
Interior area
- Total interior livable area: 2,577 sqft
Property
Parking
- Total spaces: 2
- Parking features: Additional Parking, Covered, Carport, Electric Gate, Open, Side By Side
- Carport spaces: 2
- Has uncovered spaces: Yes
Features
- Levels: One
- Stories: 1
- Patio & porch: Covered
- Exterior features: Rain Gutters
- Pool features: None
- Fencing: Back Yard,Partial
Lot
- Size: 13.25 Acres
- Features: Acreage, Back Yard, Lawn, Many Trees, Subdivision
- Topography: Varied
- Residential vegetation: Brush, Cleared, Partially Wooded
Details
- Additional structures: Outbuilding
- Parcel number: R000034486
Construction
Type & style
- Home type: SingleFamily
- Architectural style: Ranch,Traditional,Detached
- Property subtype: Single Family Residence
- Attached to another structure: Yes
Materials
- Metal Siding
- Foundation: Slab
- Roof: Metal
Condition
- Year built: 2007
Utilities & green energy
- Sewer: Septic Tank
- Water: Rural, Well
- Utilities for property: Electricity Available, Septic Available, Water Available, Cable Available
Community & neighborhood
Security
- Security features: Smoke Detector(s)
Location
- Region: Stephenville
- Subdivision: Timber Hills Add
Other
Other facts
- Road surface type: Asphalt
Price history
| Date | Event | Price |
|---|---|---|
| 11/20/2025 | Sold | -- |
Source: NTREIS #21056097 | ||
| 11/11/2025 | Pending sale | $523,000$203/sqft |
Source: NTREIS #21056097 | ||
| 10/28/2025 | Contingent | $523,000$203/sqft |
Source: NTREIS #21056097 | ||
| 10/21/2025 | Price change | $523,000-4.6%$203/sqft |
Source: NTREIS #21056097 | ||
| 9/11/2025 | Listed for sale | $548,000$213/sqft |
Source: NTREIS #21056097 | ||
Public tax history
| Year | Property taxes | Tax assessment |
|---|---|---|
| 2025 | -- | $601,480 +1.9% |
| 2024 | $7,046 -10.2% | $590,140 +4.2% |
| 2023 | $7,844 +6.4% | $566,410 +20.4% |
Find assessor info on the county website
Neighborhood: 76401
Nearby schools
GreatSchools rating
- 9/10Hook Elementary SchoolGrades: 3-4Distance: 6.7 mi
- 7/10Henderson Junior High SchoolGrades: 7-8Distance: 8.3 mi
- 6/10Stephenville High SchoolGrades: 9-12Distance: 7.8 mi
Schools provided by the listing agent
- Elementary: Central
- High: Stephenvil
- District: Stephenville ISD
Source: NTREIS. This data may not be complete. We recommend contacting the local school district to confirm school assignments for this home.
