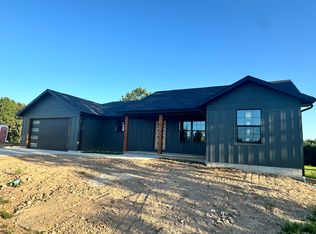Beautiful newer home built in 2018 on 5 acres of land in Highlandville, MO. City sewer and shared well. Home at the end of a cul-de-sac. Must see to appreciate and take in this beautiful piece of property! It is perfectly nestled 13 minutes from Nixa and 28 minutes from Branson. Have kiddos? You will enjoy the Highlandville/Spokane school district, such a wonderful hometown feel. This home is 4 bedrooms 3 baths with 1 nonconforming room. The bedrooms each have their own very spacious closets that were a special request during the build! The master bedroom is right off of the upstairs deck with an amazing bathroom that has an oversized jetted bathtub, large walk in shower, walk in closet, his and hers sinks, and a toilet area that has its own door. The dining room and kitchen are in between those split floor plan bedrooms. The kitchen is most definitely a show stopper with the oh so popular white farmhouse cabinets, walk in pantry with pocket door, and all stainless steel appliances throughout. The dining room has a door to the large upper deck for that morning coffee or watching all the deer and turkey that graze through the yard and under the persimmon trees.This deck is also equipped with an outdoor ceiling fan for even those warm summer mornings. After taking in the upstairs area head downstairs and enjoy the second family room, 2 bedrooms(1 non conforming), fully enclosed concrete storm room/storage room, and bathroom under the stairs. Leading out of the basement door is a huge 25x18 concrete patio that is perfect for an outdoor dining table, lounge chairs, and why not a fire pit also!? It’s got the perfect quite vibes and would be an amazing spot to even put in an in ground pool someday! Over to the west of the house part of the land has already been leveled for about a 30x50 shop! This 5 acres is partial city and county. The front 3 acres that have been cleared for the house and yard are in the city limits, the back 2 wooded acres are in the county and perfect for hunting season. Please contact Cody at 417-350-7684 for showings or any further questions!
This property is off market, which means it's not currently listed for sale or rent on Zillow. This may be different from what's available on other websites or public sources.
