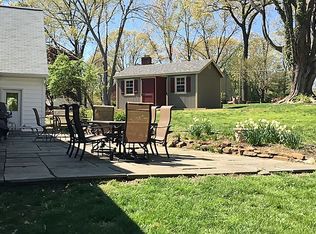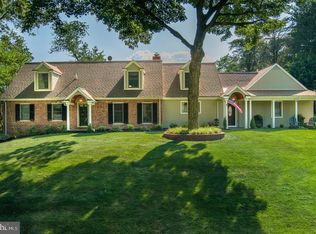Located in the highly desirable SHAND TRACT neighborhood in Tredyffrin Twp, this 6BR, 4 full, one half bath Cape Cod style home with over 4300 interior sq feet of living space, sits on one of the nicest lots in the neighborhood - flat, open and private!!! You won't want to miss this one! This floor plan is not like any Shand Tract home you have seen before. Starting with the wide entry hall with charming window, you will find the DR to your right with wood burning fireplace across the corner! The generously sized LR is straight ahead with wood floors, fireplace and large picture window with great views of the rear yard. The large eat-in kitchen has granite tops, subway tile backsplash, new stainless appliances, wood floors, and bay window over the sink with great views of the beautiful stone patio and gorgeous curved stone wall. Off the kitchen is a cozy den with fireplace and 2 storage closets, as well as the convenient first floor laundry and powder room. This home has 2 large BR's with an updated hall bath, plus the master suite on the first floor. Upstairs you will find 3 huge BR's ? one Princess suite with an updated private bath and a nicely remodeled hall bath for the other 2 BR's. There are also 3 walk in closets in the upstairs hallway! The lower level is nicely finished as a rec room with a wet bar, plus there is a pantry room as well as a large storage area. All this in top ranked Tredyffrin Easttown School District and blue ribbon winning New Eagle Elementary School! Close to highways, train and shopping. Great neighborhood, top ranked Tredyffrin Easttown School District, great yard, nicely updated home in an ultra convenient location. This home truly has it all!
This property is off market, which means it's not currently listed for sale or rent on Zillow. This may be different from what's available on other websites or public sources.

